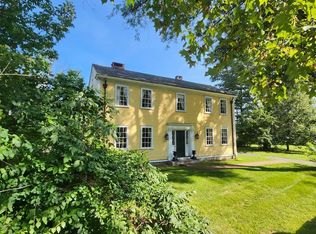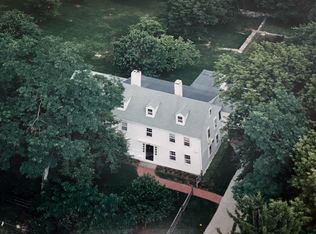Sold for $1,230,000 on 11/27/24
$1,230,000
59 Belknap Rd, Framingham, MA 01701
7beds
4,428sqft
Single Family Residence
Built in 1818
1.78 Acres Lot
$1,225,900 Zestimate®
$278/sqft
$6,290 Estimated rent
Home value
$1,225,900
$1.13M - $1.34M
$6,290/mo
Zestimate® history
Loading...
Owner options
Explore your selling options
What's special
Come be transported back in time to days of gentility, grace & refinement. This landmark home was built for Mr. Belknap's beloved daughter in 1818 & has been magnificently enhanced & updated to today's high standards! A true country home beautifully sited on a lush & landscaped 1.78 acres lot complete with a HUGE barn with 3 floors & enviable outdoor living & entertaining space! Delight in the colorful flower & fragrant herb gardens while watching friends & family frolic in the inground pool! 14 spectacular rms on 3 floors boast beamed ceilings, 4 antique fireplaces, built-in bookcases & flawless moldings. GORGEOUS custom kitchen, walk-in pantry & butler's buffet area are perfect in every way. In-laid brick & tile flooring, high ceilings, reclaimed barnwood wainscoting, elegant Bridal staircase, snazzy vestibule, designer light fixtures & sconces. 5 bedrooms on the 2nd flr, bonus 3rd floor with more bedrooms or home offices & a full bath. A once in a lifetime opportunity!
Zillow last checked: 8 hours ago
Listing updated: November 27, 2024 at 09:13am
Listed by:
Rosemary Comrie 978-375-3908,
Comrie Real Estate, Inc. 978-443-6300
Bought with:
Anne Garcia
Redfin Corp.
Source: MLS PIN,MLS#: 73300686
Facts & features
Interior
Bedrooms & bathrooms
- Bedrooms: 7
- Bathrooms: 5
- Full bathrooms: 3
- 1/2 bathrooms: 2
- Main level bathrooms: 1
Primary bedroom
- Features: Bathroom - Full, Cathedral Ceiling(s), Ceiling Fan(s), Walk-In Closet(s), Closet/Cabinets - Custom Built, Flooring - Wood, Dressing Room, Recessed Lighting, Lighting - Sconce
- Level: Second
- Area: 252
- Dimensions: 18 x 14
Bedroom 2
- Features: Closet, Flooring - Hardwood, Crown Molding
- Level: Second
- Area: 225
- Dimensions: 15 x 15
Bedroom 3
- Features: Closet, Flooring - Hardwood, Crown Molding
- Level: Second
- Area: 210
- Dimensions: 15 x 14
Bedroom 4
- Features: Closet, Flooring - Hardwood, Crown Molding
- Level: Second
- Area: 196
- Dimensions: 14 x 14
Bedroom 5
- Features: Closet, Flooring - Hardwood, Crown Molding
- Level: Second
- Area: 156
- Dimensions: 13 x 12
Primary bathroom
- Features: Yes
Bathroom 1
- Features: Bathroom - Half, Countertops - Upgraded, Remodeled, Wainscoting, Lighting - Sconce, Lighting - Overhead, Beadboard, Crown Molding
- Level: Main,First
Bathroom 2
- Features: Bathroom - Full, Bathroom - With Shower Stall, Flooring - Wood, Countertops - Stone/Granite/Solid, Cabinets - Upgraded, Recessed Lighting, Remodeled, Beadboard
- Level: Second
- Area: 96
- Dimensions: 12 x 8
Bathroom 3
- Features: Bathroom - Full, Bathroom - Tiled With Tub & Shower, Closet/Cabinets - Custom Built, Flooring - Stone/Ceramic Tile, Countertops - Stone/Granite/Solid
- Level: Second
- Area: 70
- Dimensions: 10 x 7
Dining room
- Features: Flooring - Hardwood, Exterior Access, Wainscoting, Lighting - Sconce, Crown Molding
- Level: Main,First
- Area: 195
- Dimensions: 15 x 13
Kitchen
- Features: Flooring - Hardwood, Flooring - Stone/Ceramic Tile, Pantry, Countertops - Stone/Granite/Solid, Countertops - Upgraded, Kitchen Island, Breakfast Bar / Nook, Cabinets - Upgraded, Exterior Access, Open Floorplan, Recessed Lighting, Remodeled, Stainless Steel Appliances, Pot Filler Faucet, Storage, Gas Stove, Lighting - Pendant, Crown Molding
- Level: Main,First
- Area: 320
- Dimensions: 20 x 16
Living room
- Features: Beamed Ceilings, Flooring - Hardwood, Chair Rail, Open Floorplan, Recessed Lighting, Lighting - Pendant, Crown Molding
- Level: Main,First
- Area: 592
- Dimensions: 37 x 16
Heating
- Baseboard, Natural Gas, Fireplace
Cooling
- None
Appliances
- Laundry: Main Level, Exterior Access, Remodeled, Wainscoting, Lighting - Sconce, Beadboard, First Floor
Features
- Bathroom - Full, Bathroom - Tiled With Tub & Shower, Closet, Closet/Cabinets - Custom Built, Lighting - Overhead, Crown Molding, Open Floorplan, Wainscoting, Lighting - Pendant, Bathroom - Half, Bathroom, Bedroom, Library, Foyer, High Speed Internet
- Flooring: Tile, Hardwood, Other, Flooring - Stone/Ceramic Tile, Flooring - Hardwood
- Doors: Pocket Door, Insulated Doors
- Windows: Storm Window(s)
- Basement: Full,Concrete,Unfinished
- Number of fireplaces: 4
- Fireplace features: Living Room, Bedroom
Interior area
- Total structure area: 4,428
- Total interior livable area: 4,428 sqft
Property
Parking
- Total spaces: 10
- Parking features: Detached, Storage, Workshop in Garage, Barn, Oversized, Paved Drive, Off Street, Paved
- Garage spaces: 2
- Uncovered spaces: 8
Features
- Patio & porch: Patio
- Exterior features: Patio, Pool - Inground, Rain Gutters, Barn/Stable, Professional Landscaping, Fenced Yard, Garden, Horses Permitted, Stone Wall
- Has private pool: Yes
- Pool features: In Ground
- Fencing: Fenced
- Has view: Yes
- View description: Scenic View(s)
Lot
- Size: 1.78 Acres
- Features: Cleared
Details
- Additional structures: Barn/Stable
- Parcel number: M:067 B:18 L:8664 U:000,498048
- Zoning: R-4
- Horses can be raised: Yes
Construction
Type & style
- Home type: SingleFamily
- Architectural style: Colonial
- Property subtype: Single Family Residence
Materials
- Frame
- Foundation: Stone
- Roof: Shingle,Rubber
Condition
- Remodeled
- Year built: 1818
Utilities & green energy
- Sewer: Inspection Required for Sale
- Water: Public
- Utilities for property: for Gas Range
Community & neighborhood
Security
- Security features: Security System
Community
- Community features: Public Transportation, Shopping, Pool, Park, Walk/Jog Trails, Stable(s), Golf, Medical Facility, Bike Path, Conservation Area, Highway Access, Public School
Location
- Region: Framingham
- Subdivision: North Framingham
Price history
| Date | Event | Price |
|---|---|---|
| 11/27/2024 | Sold | $1,230,000-3.5%$278/sqft |
Source: MLS PIN #73300686 Report a problem | ||
| 10/31/2024 | Contingent | $1,275,000$288/sqft |
Source: MLS PIN #73300686 Report a problem | ||
| 10/10/2024 | Listed for sale | $1,275,000+55%$288/sqft |
Source: MLS PIN #73300686 Report a problem | ||
| 2/14/2020 | Sold | $822,500-4.2%$186/sqft |
Source: Public Record Report a problem | ||
| 12/23/2019 | Pending sale | $859,000$194/sqft |
Source: Keller Williams Realty #72586956 Report a problem | ||
Public tax history
| Year | Property taxes | Tax assessment |
|---|---|---|
| 2025 | $13,418 +3.1% | $1,123,800 +7.6% |
| 2024 | $13,016 +3.4% | $1,044,600 +8.6% |
| 2023 | $12,590 +3.3% | $961,800 +8.4% |
Find assessor info on the county website
Neighborhood: 01701
Nearby schools
GreatSchools rating
- 4/10Charlotte A. Dunning Elementary SchoolGrades: K-5Distance: 1 mi
- 4/10Walsh Middle SchoolGrades: 6-8Distance: 1.1 mi
- 5/10Framingham High SchoolGrades: 9-12Distance: 2 mi
Get a cash offer in 3 minutes
Find out how much your home could sell for in as little as 3 minutes with a no-obligation cash offer.
Estimated market value
$1,225,900
Get a cash offer in 3 minutes
Find out how much your home could sell for in as little as 3 minutes with a no-obligation cash offer.
Estimated market value
$1,225,900

