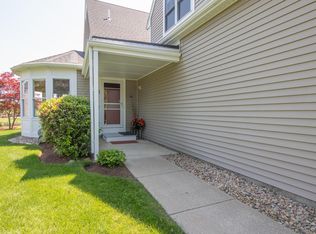This is not just a beautiful home but the lifestyle you have been looking for . Step outside your front door for your daily golf game, walk to seaside Onset Village w/ small shops & great restaurants,Onset Beach, Point Independence Yacht club are all right there! With sweeping & stunning views of the 7th Island hole, this home has it all. The sun filled open concept living area w/ gleaming hardwood floors boasts an updated kitchen w/ granite counters,stainless steel appliances & beautiful tiled back splash. The bumped out dining room is light & bright with full windows overlooking the beautifully landscaped grounds is the perfect spot to have lunch or dinner. The master en suite hosts a walk in closet & master bath w/ soaking tub. Plenty of room for guests in the large guest room w/ full bath attached. Laundry room is conveniently located on the second floor. For more space enjoy the partially finished basement w/ gas fireplace & walk out to patio. SELLER IS MOTIVATED!
This property is off market, which means it's not currently listed for sale or rent on Zillow. This may be different from what's available on other websites or public sources.
