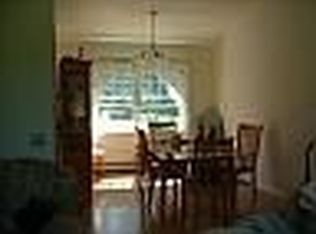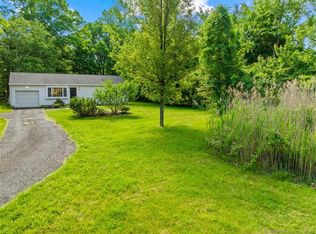Sold for $420,000
$420,000
59 Bartholomew Road, Middletown, CT 06457
4beds
4,266sqft
Single Family Residence
Built in 1990
1.06 Acres Lot
$449,100 Zestimate®
$98/sqft
$3,853 Estimated rent
Home value
$449,100
$404,000 - $499,000
$3,853/mo
Zestimate® history
Loading...
Owner options
Explore your selling options
What's special
Looking for true one-level living? This expansive 4-bedroom, 2.5-bath home has over 2,200 square feet of main-floor living space, complete with an attached 2-car garage and laundry (main level). The large eat-in kitchen flows into a fantastic dining room with hardwood floors. The living room through has French doors leading to a large foyer. A beautiful family room features a stone fireplace and bamboo flooring, overlooking the backyard. The primary bedroom includes a spacious walk-in closet and full bath. The additional three bedrooms are generously sized with tons of closet space. There is an amazing space of storage in this home. The oversized 2-car garage also includes extra storage. The mostly finished basement is just waiting for flooring to complete it. Nestled in a quiet area, this home is ready for your personal touches. New septic being installed!
Zillow last checked: 8 hours ago
Listing updated: December 31, 2024 at 07:07am
Listed by:
Tracey A. Precourt 860-490-7515,
Century 21 Clemens Group 860-563-0021
Bought with:
Krista J. Foster-Heard, RES.0787634
Property World
Source: Smart MLS,MLS#: 24059850
Facts & features
Interior
Bedrooms & bathrooms
- Bedrooms: 4
- Bathrooms: 3
- Full bathrooms: 2
- 1/2 bathrooms: 1
Primary bedroom
- Features: Walk-In Closet(s), Wall/Wall Carpet
- Level: Main
Bedroom
- Features: Wall/Wall Carpet
- Level: Main
Bedroom
- Features: Wall/Wall Carpet
- Level: Main
Bedroom
- Level: Main
Dining room
- Level: Main
Kitchen
- Features: Ceiling Fan(s), Eating Space, Sliders, Tile Floor
- Level: Main
Living room
- Features: Bay/Bow Window, French Doors, Wall/Wall Carpet
- Level: Main
Heating
- Forced Air, Oil
Cooling
- Central Air
Appliances
- Included: Oven/Range, Microwave, Refrigerator, Freezer, Washer, Dryer, Water Heater
- Laundry: Main Level
Features
- Basement: Full,Partially Finished
- Attic: Access Via Hatch
- Has fireplace: No
Interior area
- Total structure area: 4,266
- Total interior livable area: 4,266 sqft
- Finished area above ground: 2,266
- Finished area below ground: 2,000
Property
Parking
- Total spaces: 4
- Parking features: Attached, Driveway, Paved
- Attached garage spaces: 2
- Has uncovered spaces: Yes
Features
- Patio & porch: Deck
- Exterior features: Rain Gutters
Lot
- Size: 1.06 Acres
- Features: Sloped
Details
- Parcel number: 1014808
- Zoning: R-30
Construction
Type & style
- Home type: SingleFamily
- Architectural style: Ranch
- Property subtype: Single Family Residence
Materials
- Brick
- Foundation: Concrete Perimeter
- Roof: Asphalt
Condition
- New construction: No
- Year built: 1990
Utilities & green energy
- Sewer: Septic Tank
- Water: Well
Community & neighborhood
Community
- Community features: Library, Park
Location
- Region: Middletown
Price history
| Date | Event | Price |
|---|---|---|
| 12/27/2024 | Sold | $420,000+1.2%$98/sqft |
Source: | ||
| 12/27/2024 | Pending sale | $415,000$97/sqft |
Source: | ||
| 11/14/2024 | Listed for sale | $415,000+3.8%$97/sqft |
Source: | ||
| 10/23/2024 | Listing removed | $400,000$94/sqft |
Source: | ||
| 10/17/2024 | Listed for sale | $400,000$94/sqft |
Source: | ||
Public tax history
| Year | Property taxes | Tax assessment |
|---|---|---|
| 2025 | $11,619 +32.5% | $313,940 +26.7% |
| 2024 | $8,771 +5.4% | $247,690 |
| 2023 | $8,325 +7.6% | $247,690 +32% |
Find assessor info on the county website
Neighborhood: 06457
Nearby schools
GreatSchools rating
- 2/10Bielefield SchoolGrades: PK-5Distance: 0.9 mi
- 4/10Beman Middle SchoolGrades: 7-8Distance: 1.5 mi
- 4/10Middletown High SchoolGrades: 9-12Distance: 3.7 mi
Schools provided by the listing agent
- High: Middletown
Source: Smart MLS. This data may not be complete. We recommend contacting the local school district to confirm school assignments for this home.
Get pre-qualified for a loan
At Zillow Home Loans, we can pre-qualify you in as little as 5 minutes with no impact to your credit score.An equal housing lender. NMLS #10287.
Sell with ease on Zillow
Get a Zillow Showcase℠ listing at no additional cost and you could sell for —faster.
$449,100
2% more+$8,982
With Zillow Showcase(estimated)$458,082

