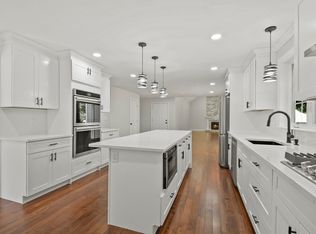Shrewsbury Street area spacious custom 3 bedroom ranch with 1.5 baths. Gorgeous fieldstone fireplace and full of unique detail throughout. Beautiful hardwoods. 2 car garage, deck and a nice shady yard,newer roof and central vac. Shed out back for more storage. Convenient location minutes to the universities, parks, shopping, museums and restaurants. Being sold "as is". Property will not be able to go with FHA, VA or USDA financing.
This property is off market, which means it's not currently listed for sale or rent on Zillow. This may be different from what's available on other websites or public sources.
