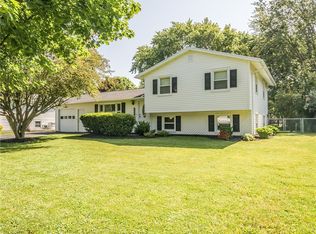Closed
$180,000
59 Ballad Ave, Rochester, NY 14626
5beds
1,776sqft
Single Family Residence
Built in 1964
9,374.11 Square Feet Lot
$269,600 Zestimate®
$101/sqft
$2,509 Estimated rent
Maximize your home sale
Get more eyes on your listing so you can sell faster and for more.
Home value
$269,600
$251,000 - $288,000
$2,509/mo
Zestimate® history
Loading...
Owner options
Explore your selling options
What's special
Original Owners in the Beautiful Greece Home! Extremely Clean! This 5 Bedroom home has so much to offer! There are 3 Bedrooms Upstairs with a Full Bath, Large Living Room and Open Concept Kitchen! New Kitchen Appliances stay with the home! Original Hardwood Flooring and Updated Vinyl Flooring in the Entry Way, Kitchen, and Bathroom! The Lower Level has 2 Bedrooms that could be converted back into a Large Living Room if desired! A Wood Burning Fireplace, Laundry Room/Half Bath, and Utilities are also in the Lower Level. Furnace is 2014 and Hot Water Tank 2022! There is a HUGE lot with tons of Privacy in the backyard! Featuring Gorgeous "Rose of Sharon Bushes", an Above Ground Pool that's been Meticulously taken care of with a Newer Pump/filter/tubes, a Platform Level Deck with Gazebo, and a Shed for extra storage!
Zillow last checked: 8 hours ago
Listing updated: November 27, 2024 at 11:28am
Listed by:
Courtney Schaller 585-279-8268,
RE/MAX Plus
Bought with:
Anastasia Broikos, 10301220275
RE/MAX Plus
Source: NYSAMLSs,MLS#: R1569637 Originating MLS: Rochester
Originating MLS: Rochester
Facts & features
Interior
Bedrooms & bathrooms
- Bedrooms: 5
- Bathrooms: 2
- Full bathrooms: 1
- 1/2 bathrooms: 1
- Main level bathrooms: 1
- Main level bedrooms: 2
Heating
- Gas, Forced Air
Appliances
- Included: Gas Cooktop, Gas Oven, Gas Range, Gas Water Heater, Refrigerator
Features
- Eat-in Kitchen, Separate/Formal Living Room
- Flooring: Hardwood, Varies, Vinyl
- Basement: None
- Number of fireplaces: 1
Interior area
- Total structure area: 1,776
- Total interior livable area: 1,776 sqft
Property
Parking
- Parking features: Attached, Garage
- Has attached garage: Yes
Features
- Levels: One
- Stories: 1
- Patio & porch: Deck
- Exterior features: Blacktop Driveway, Deck, Pool
- Pool features: Above Ground
Lot
- Size: 9,374 sqft
- Dimensions: 75 x 125
- Features: Residential Lot
Details
- Additional structures: Shed(s), Storage
- Parcel number: 2628000740600003001000
- Special conditions: Estate
Construction
Type & style
- Home type: SingleFamily
- Architectural style: Raised Ranch
- Property subtype: Single Family Residence
Materials
- Vinyl Siding
- Foundation: Block
- Roof: Asphalt
Condition
- Resale
- Year built: 1964
Utilities & green energy
- Sewer: Connected
- Water: Connected, Public
- Utilities for property: Sewer Connected, Water Connected
Community & neighborhood
Location
- Region: Rochester
- Subdivision: Harmony Village Sec 01
Other
Other facts
- Listing terms: Cash,Conventional,FHA,VA Loan
Price history
| Date | Event | Price |
|---|---|---|
| 11/26/2024 | Sold | $180,000+0.1%$101/sqft |
Source: | ||
| 10/16/2024 | Pending sale | $179,900$101/sqft |
Source: | ||
| 10/11/2024 | Price change | $179,900+12.5%$101/sqft |
Source: | ||
| 10/5/2024 | Listed for sale | $159,900$90/sqft |
Source: | ||
Public tax history
| Year | Property taxes | Tax assessment |
|---|---|---|
| 2024 | -- | $109,800 |
| 2023 | -- | $109,800 -3.4% |
| 2022 | -- | $113,700 |
Find assessor info on the county website
Neighborhood: 14626
Nearby schools
GreatSchools rating
- NAAutumn Lane Elementary SchoolGrades: PK-2Distance: 0.2 mi
- 4/10Athena Middle SchoolGrades: 6-8Distance: 1.6 mi
- 6/10Athena High SchoolGrades: 9-12Distance: 1.6 mi
Schools provided by the listing agent
- District: Greece
Source: NYSAMLSs. This data may not be complete. We recommend contacting the local school district to confirm school assignments for this home.

