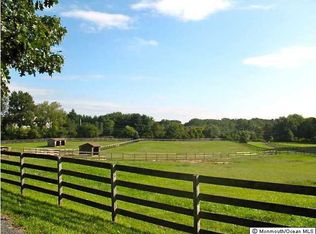Sold for $825,000
$825,000
59 Baird Road, Millstone, NJ 08535
4beds
--sqft
Single Family Residence
Built in 1987
1.82 Acres Lot
$905,500 Zestimate®
$--/sqft
$4,907 Estimated rent
Home value
$905,500
$860,000 - $951,000
$4,907/mo
Zestimate® history
Loading...
Owner options
Explore your selling options
What's special
Welcome home to this GORGEOUS Colonial in the very desirable Millstone Twp! This 4 bedroom, 2.5 bath home is fully updated and meticulously maintained making it move in ready! Sitting on just under 2 acres - you're instantly greeted by perfectly landscaped MASSIVE front yard and elongated driveway leading up to the 2 car garage & storage shed. Inside hosts gleaming hardwood flooring that flow throughout most of the home. Behind the French Doors find the large formal living room with a woodburning fireplace along with a dining room dripping in decorative molding (currently being used as an office). In the lovely family room enjoy the open floor feel that flows in to the eat in kitchen. The IMMACULATE kitchen hosts updated appliances, a breakfast bar, a pantry and plenty of counter space al l around. The main floor also offers additional pantry space in the laundry room! In the spacious master suite, enjoy the beautiful master bathroom and large walk in closet. All additional bedrooms are also generously sized with ample closet space. In the fully finished basement find more living space and an abundance of storage space! During the warm months relax outside in the private backyard on the lovely patio by the fire pit! This home is TURN KEY - come by and check it out!
Zillow last checked: 8 hours ago
Listing updated: February 14, 2025 at 07:22pm
Listed by:
Matthew Merritt 732-617-3700,
Keller Williams Realty Monmouth/Ocean
Bought with:
Rosanna Posillico, 9480666
Hometown Residential Realty LLC
Source: MoreMLS,MLS#: 22317888
Facts & features
Interior
Bedrooms & bathrooms
- Bedrooms: 4
- Bathrooms: 3
- Full bathrooms: 2
- 1/2 bathrooms: 1
Bedroom
- Area: 195
- Dimensions: 15 x 13
Bedroom
- Area: 110
- Dimensions: 11 x 10
Bedroom
- Area: 120
- Dimensions: 12 x 10
Other
- Area: 234
- Dimensions: 18 x 13
Dining room
- Description: Formal
- Area: 143
- Dimensions: 13 x 11
Family room
- Area: 180
- Dimensions: 15 x 12
Kitchen
- Area: 240
- Dimensions: 20 x 12
Laundry
- Area: 80
- Dimensions: 10 x 8
Living room
- Area: 234
- Dimensions: 18 x 13
Heating
- Natural Gas, Forced Air
Cooling
- Central Air
Features
- Center Hall, Dec Molding, Recessed Lighting
- Flooring: Wood
- Basement: Full,Partially Finished
- Number of fireplaces: 1
Property
Parking
- Total spaces: 2
- Parking features: Paved, Driveway
- Attached garage spaces: 2
- Has uncovered spaces: Yes
Features
- Stories: 2
- Exterior features: Storage
Lot
- Size: 1.82 Acres
- Features: Back to Woods, Oversized
Details
- Parcel number: 330002600000000106
- Zoning description: Residential, Single Family
Construction
Type & style
- Home type: SingleFamily
- Architectural style: Colonial
- Property subtype: Single Family Residence
Condition
- New construction: No
- Year built: 1987
Utilities & green energy
- Water: Well
Community & neighborhood
Location
- Region: Millstone Township
- Subdivision: None
Price history
| Date | Event | Price |
|---|---|---|
| 9/8/2023 | Sold | $825,000+10% |
Source: | ||
| 7/17/2023 | Pending sale | $749,950 |
Source: | ||
| 7/6/2023 | Listed for sale | $749,950+44.5% |
Source: | ||
| 1/4/2019 | Sold | $519,000 |
Source: | ||
| 12/3/2018 | Pending sale | $519,000 |
Source: RE/MAX HOMELAND WEST #21843943 Report a problem | ||
Public tax history
| Year | Property taxes | Tax assessment |
|---|---|---|
| 2025 | $12,379 +22.6% | $547,000 +22.6% |
| 2024 | $10,100 -8.9% | $446,300 |
| 2023 | $11,091 +2.9% | $446,300 |
Find assessor info on the county website
Neighborhood: 08535
Nearby schools
GreatSchools rating
- 7/10Millstone Twp Elementary SchoolGrades: 3-5Distance: 2.8 mi
- 5/10Millstone Twp Middle SchoolGrades: 6-8Distance: 0.6 mi
- NAMillstone Twp Primary SchoolGrades: PK-2Distance: 2.8 mi
Schools provided by the listing agent
- Elementary: Millstone
- Middle: Millstone
- High: Allentown
Source: MoreMLS. This data may not be complete. We recommend contacting the local school district to confirm school assignments for this home.
Get a cash offer in 3 minutes
Find out how much your home could sell for in as little as 3 minutes with a no-obligation cash offer.
Estimated market value$905,500
Get a cash offer in 3 minutes
Find out how much your home could sell for in as little as 3 minutes with a no-obligation cash offer.
Estimated market value
$905,500
