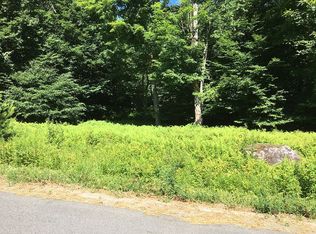Beautiful location on quiet road with lawn,woods.garden space and ability to take walks in the woods. Sense of privacy, short walk to view water and fantastic updates in this owner's tenure! 2 story living room has wall of windows plus windows in ceiling area making you feel like you are inside and outside at same time (in tune with nature). Watch rain and snow fall (outdoor light highlight these things). Lovely dining room off kitchen has same views. Attractive Kitchen has snack bar, dining area and custom tile work. Screened in porch off the kitchen is ideal for three season use. Main floor also has guest room, full bath, mudroom with built in shelving. Foyer at main entrance is not only a welcoming area but has been transformed into an art gallery! Also notice the interesting railings on stairs to 2nd floor! Part of 2nd fl hall looks down into living room and straight out to nature's beauty. Three bedrooms plus 2 full baths are here. All bedrooms are good sized and windows let in lot of light. Primary Bdrm has whirlpool tub and separate shower. From main floor go to walkout lower level which has three separate areas. Middle is now an artist's studio with EVERYTHING new from light system to ceilings to walls--very special. Natural light is abundant plus the special artificial light. Owners have done an enormous amount of work to make sure the ceiling of that area will always hold the huge stone fireplace above. NEW trusses were put in so that one could almost drive a car in the living room!(Don't try it!) Additionally the seller has regraded land coming towards house and has pictures of all the work done to assure that no water can get into basement. There are two+ other rooms on lower level. One is used for exercise room; other is workshop plus utility room. Would be easy to convert both into more bedrooms or for other uses. There are ground level windows to these rooms and studio. Located near Higley Flow (Raquetter River), this VERY attractive, spacious home offers unique features to please MANY, many types of buyers. COME! Pictures don't do it justice! Schedule appointment and get a sense of peace here.
This property is off market, which means it's not currently listed for sale or rent on Zillow. This may be different from what's available on other websites or public sources.
