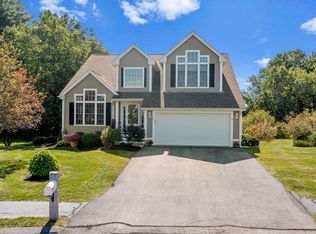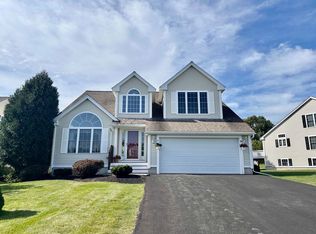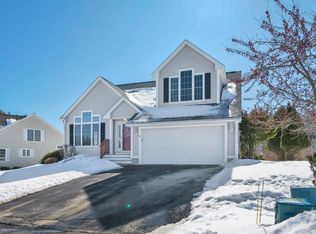Lovely open concept Cape Cod Style home in desirable South Dover community. Home offers 1st floor master suite, 2 generous sized guest bedrooms, full bath and loft on 2nd floor for guests. Spacious kitchen with maple cabinets, quartz counter tops, kitchen island and walk in pantry. Hardwood floors thru out first floor, hardwood stairs, tiled baths, formal dining room, great room with gas fireplace, formal living room, central air. The oversized windows allow the rooms to be filled with sunlight. Plenty of storage and expansion possibility in full walkout unfinished basement. Home has a private yard with deck. Public water, public sewer and natural gas. Maintenance free - association takes care of mowing, landscaping, plowing and shoveling to your door! 10 minutes to Portsmouth, close to commuter routes and shopping.
This property is off market, which means it's not currently listed for sale or rent on Zillow. This may be different from what's available on other websites or public sources.


