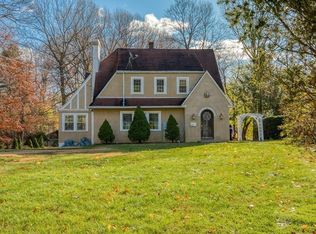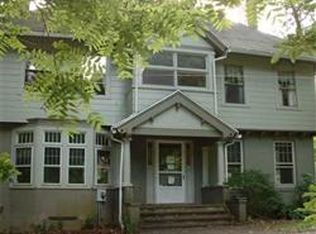Premier Atwater Park location for this charming home with attached garage. Open airy living room has soaring cathedral ceiling, wood stove, skylights & a wall of glass doors that open out to a big deck where you can enjoy your morning coffee and take in a picturesque backyard lush with perennials and trees for privacy. Multiple skylights offer sky views & benefits of passive solar gain. Off the LR is a study with floor-to-ceiling bookcases. Bright, cheerful kitchen flows into the dining room offering open-concept living. Gorgeous blue tile shines in the 1st fl 3/4 bath with walk-in shower. Front entry offers 2 double closets with space for coats, shoes & bags. On the 2nd fl is a generous landing perfect for a reading nook, 2 bedrooms & a full bathroom with a skylight. Both bedrooms feature wood flooring, large closets & a unique interior 'window' with balcony views of the living room. Big clean basement. Gas heat. Established neighborhood with easy access to highways/hospital/shopping.
This property is off market, which means it's not currently listed for sale or rent on Zillow. This may be different from what's available on other websites or public sources.

