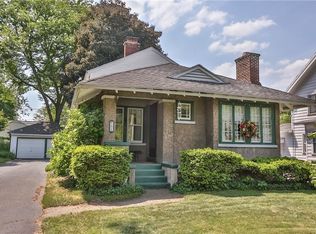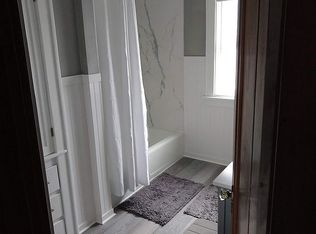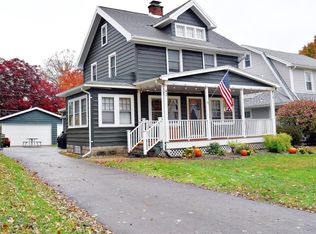Single family colonial located in a quiet, safe, tree-lined, residential neighborhood. Hardwood floors throughout. Features 4 spacious bedrooms and 1.5 bathrooms. Master bedroom on the first floor could be used as a family room or office. Galley kitchen with gas range, microwave, new energy efficient refrigerator, and dishwasher. Powder room off the kitchen. Dining room with built-in book cases/cabinets and door to back porch. Large living room with working wood fireplace and built-in book cases/cabinets. Three bedrooms and full bath upstairs. Hardwood floors with area rugs. Large basement with workbench and cabinets. 1 car attached garage with electric opener including remote. Off-street parking for 2 cars . Washer/dryer located in basement not coin operated. Central AC. Energy efficient Gas Furnace. Located on Astor Drive, Rochester; New York. Walk to Corbett's Glen Nature Park or Allen Creek School to use the playground. Minutes from Nazareth College and St John Fisher College. Easy on/off to 490 making it close to everywhere in the Rochester area including: Shopping, Wegmans, Rochester Institute of Technology, Monroe Community College, and University of Rochester Medical Center. Desirable Pittsford Schools Allen Creek School grades K-5 distance 0.2 miles, walk to school in the same neighborhood. Calkins Road Middle grades 6-8 distance 4.1 miles. Pittsford Sutherland High grades 9-12 distance 2.4 miles. Available July 1, 2019 Rent with lease options: One year lease for $1,750 per month. Or six month lease for $1,950 per month. Security deposit equal to one month's rent required. Cats with additional monthly fee and deposit. No smoking/vapeing in the house or on the property You pay gas and electric, internet, cable, and snow removal. Cable ready Owner maintains lawn and gardens. Water and trash removal included
This property is off market, which means it's not currently listed for sale or rent on Zillow. This may be different from what's available on other websites or public sources.


