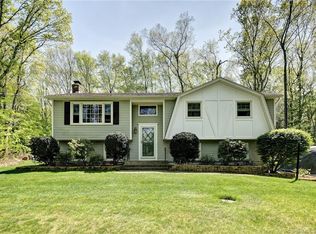Sold for $405,000
$405,000
59 Apple Road, Tolland, CT 06084
3beds
1,736sqft
Single Family Residence
Built in 1976
0.69 Acres Lot
$426,500 Zestimate®
$233/sqft
$3,258 Estimated rent
Home value
$426,500
$375,000 - $486,000
$3,258/mo
Zestimate® history
Loading...
Owner options
Explore your selling options
What's special
Welcome home to comfort and style! This beautifully updated and meticulously maintained Raised Ranch is the perfect blend of charm, space and modern convenience. Nestled on a spacious, partially finished yard, there's plenty of room for play, pets, or peaceful backyard lounging. Step inside to a sun filled living room featuring soaring cathedral ceilings along with a cooling mini split system. Just what you need for those warm summer days. The open concept, kitchen and dining area shine with modern updates and flow effortlessly onto a gorgeous trex deck, ideal for entertaining or enjoying a quiet morning coffee. The primary bedroom offers the added convenience of its own private half bath, while the main bathroom has been stylishly updated for a fresh contemporary feel. Need extra space? The fully finished lower level includes an additional half bathroom making it perfect for a home office, gym, guest area or cozy movie nights. Piece of mind is the roof was replaced November 2020, less than 5 years ago! The septic was pumped and inspected, May 2025, passed with flying colors! All that's left to do is move in and make this home your own! SELLERS ASKING FOR HIGHEST & BEST BY MON. 6/9 10AM.
Zillow last checked: 8 hours ago
Listing updated: July 18, 2025 at 01:04pm
Listed by:
Jennifer Albert 860-883-8767,
Real Broker CT, LLC 855-450-0442
Bought with:
Frank Fonteyn, REB.0792082
Prestige Realty Group
Source: Smart MLS,MLS#: 24100004
Facts & features
Interior
Bedrooms & bathrooms
- Bedrooms: 3
- Bathrooms: 3
- Full bathrooms: 1
- 1/2 bathrooms: 2
Primary bedroom
- Features: Half Bath
- Level: Main
- Area: 168 Square Feet
- Dimensions: 12 x 14
Bedroom
- Level: Main
- Area: 132 Square Feet
- Dimensions: 11 x 12
Bedroom
- Level: Main
- Area: 90 Square Feet
- Dimensions: 9 x 10
Dining room
- Level: Main
- Area: 132 Square Feet
- Dimensions: 11 x 12
Family room
- Features: Fireplace
- Level: Lower
- Area: 299 Square Feet
- Dimensions: 13 x 23
Kitchen
- Features: Granite Counters
- Level: Main
- Area: 132 Square Feet
- Dimensions: 11 x 12
Living room
- Features: Cathedral Ceiling(s), Ceiling Fan(s), Pellet Stove
- Level: Main
- Area: 195 Square Feet
- Dimensions: 13 x 15
Heating
- Baseboard, Wall Unit, Other, Oil
Cooling
- Ductless
Appliances
- Included: Gas Range, Microwave, Dishwasher, Washer, Dryer, Water Heater
- Laundry: Lower Level
Features
- Basement: Full,Finished
- Attic: Access Via Hatch
- Number of fireplaces: 1
Interior area
- Total structure area: 1,736
- Total interior livable area: 1,736 sqft
- Finished area above ground: 1,736
Property
Parking
- Total spaces: 1
- Parking features: Attached
- Attached garage spaces: 1
Lot
- Size: 0.69 Acres
- Features: Few Trees, Level, Cleared
Details
- Parcel number: 1653091
- Zoning: RDD
Construction
Type & style
- Home type: SingleFamily
- Architectural style: Ranch
- Property subtype: Single Family Residence
Materials
- Wood Siding
- Foundation: Concrete Perimeter, Raised
- Roof: Asphalt
Condition
- New construction: No
- Year built: 1976
Utilities & green energy
- Sewer: Septic Tank
- Water: Well
Community & neighborhood
Location
- Region: Tolland
Price history
| Date | Event | Price |
|---|---|---|
| 7/18/2025 | Sold | $405,000+8%$233/sqft |
Source: | ||
| 6/10/2025 | Pending sale | $375,000$216/sqft |
Source: | ||
| 6/7/2025 | Listed for sale | $375,000+68.9%$216/sqft |
Source: | ||
| 4/16/2015 | Sold | $222,000+1.4%$128/sqft |
Source: | ||
| 2/23/2015 | Price change | $219,000-2.6%$126/sqft |
Source: Coldwell Banker Residential Brokerage - South Windsor Office #G10023340 Report a problem | ||
Public tax history
| Year | Property taxes | Tax assessment |
|---|---|---|
| 2025 | $5,199 +3.5% | $191,200 +43.8% |
| 2024 | $5,023 +1.2% | $133,000 |
| 2023 | $4,965 +2.1% | $133,000 |
Find assessor info on the county website
Neighborhood: 06084
Nearby schools
GreatSchools rating
- 8/10Tolland Intermediate SchoolGrades: 3-5Distance: 2.1 mi
- 7/10Tolland Middle SchoolGrades: 6-8Distance: 2.8 mi
- 8/10Tolland High SchoolGrades: 9-12Distance: 3.2 mi
Get pre-qualified for a loan
At Zillow Home Loans, we can pre-qualify you in as little as 5 minutes with no impact to your credit score.An equal housing lender. NMLS #10287.
Sell for more on Zillow
Get a Zillow Showcase℠ listing at no additional cost and you could sell for .
$426,500
2% more+$8,530
With Zillow Showcase(estimated)$435,030
