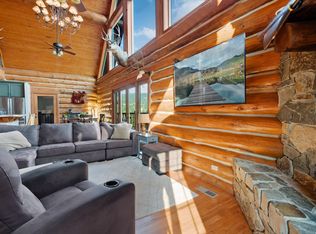Closed
Price Unknown
59 Angel Ridge Rd, Lakeside, MT 59922
3beds
3,825sqft
Single Family Residence
Built in 2004
5.38 Acres Lot
$1,070,300 Zestimate®
$--/sqft
$5,235 Estimated rent
Home value
$1,070,300
$953,000 - $1.21M
$5,235/mo
Zestimate® history
Loading...
Owner options
Explore your selling options
What's special
Welcome to 59 Angel Ridge Road! Offering a truly idyllic retreat w/peaceful views for those seeking tranquility and connection w/nature. Step inside this spacious home and be captivated by its abundant space, + huge garage & barn, all catering to your need for room & storage. The heart of this home is the open kitchen/dining which seamlessly flows into a cozy living area, allowing for easy entertaining while creating an atmosphere of togetherness. Enjoy a Wolf gas cooktop & double wall ovens! For guests, a private haven of its own, complete with 2 suites, family room + another 3/4 bath. Everyone will feel right at home in this thoughtfully designed residence embracing the concept of space and privacy. Fully finished/heated 40X50 garage adds another layer of convenience, especially in winter months. Don't miss the opportunity to make this haven your own and experience the epitome of "Montana Living". Call Shelby 406.253.0222 or Mike 406.871.0673 or your real estate professional.
Zillow last checked: 8 hours ago
Listing updated: April 04, 2024 at 02:56pm
Listed by:
Michael Joseph Hodges 406-871-0673,
Westward Bound Real Estate,
Shelby Nash-Hunter 406-253-0222,
Westward Bound Real Estate
Bought with:
Rick Turcaz, RRE-BRO-LIC-109068
Tatanka Real Estate
Source: MRMLS,MLS#: 30007644
Facts & features
Interior
Bedrooms & bathrooms
- Bedrooms: 3
- Bathrooms: 5
- Full bathrooms: 2
- 3/4 bathrooms: 2
- 1/2 bathrooms: 1
Primary bedroom
- Level: Main
Bedroom 2
- Level: Lower
Bedroom 3
- Level: Lower
Primary bathroom
- Level: Main
Bathroom 2
- Level: Lower
Bathroom 3
- Level: Lower
Bathroom 4
- Level: Lower
Appliances
- Included: Dryer, Dishwasher, Water Softener, Washer
- Laundry: Main Level
Features
- Central Vacuum
- Basement: None
- Number of fireplaces: 1
- Fireplace features: Gas, Living Room
Interior area
- Total interior livable area: 3,825 sqft
- Finished area below ground: 0
Property
Parking
- Parking features: Garage - Attached
- Has attached garage: Yes
Features
- Stories: 1
- Patio & porch: Covered
- Exterior features: Propane Tank - Leased
- Fencing: Split Rail
- Has view: Yes
- View description: Trees/Woods
Lot
- Size: 5.38 Acres
- Features: Corners Marked, Landscaped, Rock Outcropping, Rolling Slope
- Topography: Rolling
Details
- Additional structures: Barn(s)
- Parcel number: 07370529101400000
- Zoning: See Remarks
- Zoning description: Scenic Corridor
- Special conditions: Standard
Construction
Type & style
- Home type: SingleFamily
- Architectural style: Modern,Ranch
- Property subtype: Single Family Residence
Materials
- Metal Siding
- Foundation: Poured
- Roof: Metal
Condition
- Updated/Remodeled
- New construction: No
- Year built: 2004
Utilities & green energy
- Sewer: Private Sewer, Septic Tank
- Water: Well
- Utilities for property: Cable Available, Electricity Connected, High Speed Internet Available, Propane, Phone Available
Community & neighborhood
Security
- Security features: Carbon Monoxide Detector(s), Smoke Detector(s)
Location
- Region: Lakeside
Other
Other facts
- Listing agreement: Exclusive Right To Sell
- Road surface type: Asphalt, Gravel
Price history
| Date | Event | Price |
|---|---|---|
| 4/4/2024 | Sold | -- |
Source: | ||
| 10/20/2023 | Price change | $899,000-2.8%$235/sqft |
Source: | ||
| 9/11/2023 | Price change | $925,000-7.5%$242/sqft |
Source: | ||
| 8/14/2023 | Price change | $999,500-7%$261/sqft |
Source: | ||
| 8/10/2023 | Price change | $1,075,000-2.3%$281/sqft |
Source: | ||
Public tax history
| Year | Property taxes | Tax assessment |
|---|---|---|
| 2024 | $3,970 +3.5% | $733,400 |
| 2023 | $3,835 +17.5% | $733,400 +63% |
| 2022 | $3,265 | $449,900 |
Find assessor info on the county website
Neighborhood: 59922
Nearby schools
GreatSchools rating
- 7/10Lakeside Elementary SchoolGrades: PK-4Distance: 2.5 mi
- 9/10Somers Middle SchoolGrades: 5-8Distance: 6.9 mi
- 3/10Flathead High SchoolGrades: 9-12Distance: 15 mi
