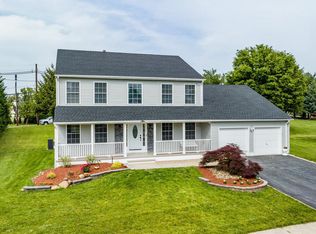This colonial-style home offers a professionally landscaped front yard providing great curb appeal located in the highly desirable Golden Crest Place. Enter into the tiled foyer which is flanked by the carpeted spacious private formal living room and dining room with wood flooring. The updated kitchen offers new stainless steel appliances, granite countertops, and a separate breakfast area. Open from the kitchen, you will step into a roomy family room with a stone fireplace and wood flooring. Additionally on the first floor is a laundry room with tile flooring and a first-floor powder room. Upstairs you'll find 4 bedrooms including the master bedroom with an updated bath featuring a double vanity and a walk-in shower. The remaining three bedrooms on this level all feature ceiling fans, wall-to-wall carpet, and ample closet space. The basement is partially finished. Extended 2 car garage with workshop area. The backyard has been enhanced with a paver patio, Trees were planted along the back of the yard to give extra privacy. This home is located within blocks of Hamilton's Veterans Park, close to schools, highways, and Hamilton train station with an easy commute to NYC, Philadelphia, and shore points.
This property is off market, which means it's not currently listed for sale or rent on Zillow. This may be different from what's available on other websites or public sources.
