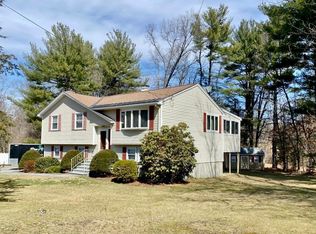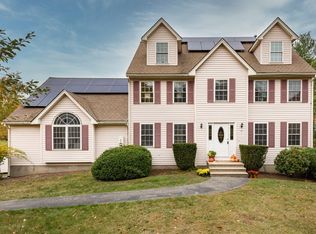Sold for $890,000
$890,000
59 Allen Rd, Billerica, MA 01821
4beds
3,074sqft
Single Family Residence
Built in 1976
0.96 Acres Lot
$891,600 Zestimate®
$290/sqft
$4,748 Estimated rent
Home value
$891,600
$820,000 - $963,000
$4,748/mo
Zestimate® history
Loading...
Owner options
Explore your selling options
What's special
Welcome to this stunning 4bed, 3bath home in Billerica, MA. With over 3,000 square feet of living space and additional expansion potential in the basement, this property provides ample room for your lifestyle needs. The spacious & versatile great room features charming beamed ceilings, a wood-burning fireplace, and a wet bar, making it perfect for entertaining or relaxing. The kitchen offers a cozy eat-in area, while the formal dining room, complete with its own fireplace and built-in cabinetry, is ideal for hosting memorable gatherings. The primary bedroom, equipped with built-ins, provides a peaceful retreat, accompanied by 3 additional bedrooms. Enjoy the expansive deck overlooking a beautifully refreshed yard, recently hydro-seeded to create a vibrant landscape. Conveniently located near Routes 3 and 3A, this home combines comfort, style, and comfort. Don’t miss the virtual tour! Buyer/Buyer's agent to do own diligence.
Zillow last checked: 8 hours ago
Listing updated: February 27, 2025 at 08:36am
Listed by:
Candor Realty Group 978-710-5616,
Four Points Real Estate, LLC 888-944-5827,
John Woodman 978-457-9179
Bought with:
Bob Raiche
Century 21 North East
Source: MLS PIN,MLS#: 73314648
Facts & features
Interior
Bedrooms & bathrooms
- Bedrooms: 4
- Bathrooms: 3
- Full bathrooms: 2
- 1/2 bathrooms: 1
Primary bedroom
- Features: Ceiling Fan(s), Flooring - Hardwood
- Level: Second
Bedroom 2
- Features: Flooring - Hardwood
- Level: Second
Bedroom 3
- Features: Flooring - Hardwood
Bedroom 4
- Features: Flooring - Hardwood
Bathroom 1
- Features: Bathroom - Full, Bathroom - Double Vanity/Sink, Bathroom - Tiled With Tub & Shower, Flooring - Stone/Ceramic Tile, Jacuzzi / Whirlpool Soaking Tub
- Level: Second
Bathroom 2
- Features: Bathroom - Full, Bathroom - With Tub & Shower, Flooring - Stone/Ceramic Tile
- Level: Second
Bathroom 3
- Features: Bathroom - Half, Flooring - Stone/Ceramic Tile, Countertops - Stone/Granite/Solid
- Level: First
Dining room
- Features: Flooring - Wood, Open Floorplan
Kitchen
- Features: Closet/Cabinets - Custom Built, Flooring - Wood, Countertops - Stone/Granite/Solid, Kitchen Island
- Level: First
Living room
- Features: Flooring - Wood, Window(s) - Picture
- Level: First
Office
- Features: Flooring - Hardwood
Heating
- Forced Air
Cooling
- Central Air
Appliances
- Included: Gas Water Heater, Water Heater, Range, Dishwasher, Refrigerator
- Laundry: Electric Dryer Hookup, Washer Hookup
Features
- Home Office
- Flooring: Wood, Tile, Laminate, Hardwood, Flooring - Hardwood
- Basement: Full,Interior Entry,Concrete,Unfinished
- Number of fireplaces: 2
- Fireplace features: Dining Room, Living Room
Interior area
- Total structure area: 3,074
- Total interior livable area: 3,074 sqft
Property
Parking
- Total spaces: 10
- Parking features: Paved Drive, Off Street, Paved
- Garage spaces: 2
- Uncovered spaces: 8
Features
- Patio & porch: Deck
- Exterior features: Deck, Storage
Lot
- Size: 0.96 Acres
- Features: Easements
Details
- Parcel number: M:0052 B:0014 L:0,370913
- Zoning: 2
Construction
Type & style
- Home type: SingleFamily
- Architectural style: Colonial
- Property subtype: Single Family Residence
Materials
- Frame
- Foundation: Concrete Perimeter
- Roof: Shingle
Condition
- Year built: 1976
Utilities & green energy
- Electric: 200+ Amp Service
- Sewer: Public Sewer
- Water: Public
- Utilities for property: for Electric Range, for Electric Oven, for Electric Dryer, Washer Hookup
Community & neighborhood
Community
- Community features: Shopping, Conservation Area
Location
- Region: Billerica
Other
Other facts
- Road surface type: Paved
Price history
| Date | Event | Price |
|---|---|---|
| 2/26/2025 | Sold | $890,000-1.1%$290/sqft |
Source: MLS PIN #73314648 Report a problem | ||
| 1/16/2025 | Contingent | $899,999$293/sqft |
Source: MLS PIN #73314648 Report a problem | ||
| 11/21/2024 | Listed for sale | $899,999+71.4%$293/sqft |
Source: MLS PIN #73314648 Report a problem | ||
| 9/13/2018 | Sold | $525,000-4.5%$171/sqft |
Source: Public Record Report a problem | ||
| 8/7/2018 | Pending sale | $549,900$179/sqft |
Source: RE/MAX ON THE CHARLES #72337187 Report a problem | ||
Public tax history
| Year | Property taxes | Tax assessment |
|---|---|---|
| 2025 | $9,252 +5.6% | $813,700 +4.8% |
| 2024 | $8,762 +5.8% | $776,100 +11.2% |
| 2023 | $8,284 +8.5% | $697,900 +15.5% |
Find assessor info on the county website
Neighborhood: 01821
Nearby schools
GreatSchools rating
- 7/10Locke Middle SchoolGrades: 5-7Distance: 0.6 mi
- 5/10Billerica Memorial High SchoolGrades: PK,8-12Distance: 1.3 mi
- 7/10John F. Kennedy SchoolGrades: K-4Distance: 1.1 mi
Get a cash offer in 3 minutes
Find out how much your home could sell for in as little as 3 minutes with a no-obligation cash offer.
Estimated market value$891,600
Get a cash offer in 3 minutes
Find out how much your home could sell for in as little as 3 minutes with a no-obligation cash offer.
Estimated market value
$891,600

