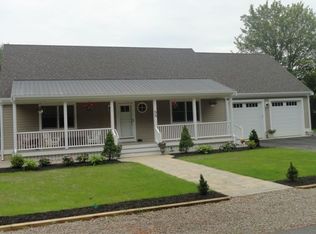Sold for $1,837,500
$1,837,500
59 Alexander Booker Road, East Falmouth, MA 02536
4beds
4,333sqft
Single Family Residence
Built in 2024
2 Acres Lot
$1,867,100 Zestimate®
$424/sqft
$5,288 Estimated rent
Home value
$1,867,100
$1.70M - $2.05M
$5,288/mo
Zestimate® history
Loading...
Owner options
Explore your selling options
What's special
Stunning Coastal Modern Farmhouse nestled on 2 acres is a seaside escape just mins from Waquoit and Beaches! Stunning 2024 Custom Built home! Gorgeous craftsmanship thru out! Step off the farmers porch into an open-concept design to a blend of coastal style & timeless charm. The great room w/cathedral & 2 story FP is perfect for entertaining. Imagine cooking w/your chefs kitchen w/custom cabinetry & isle w/navy & wood accents, farmhouse sink, Soapstone, Thermador appliances & gas cooking...perfect for your beach guests in summer. Stunning mudroom w/brick herringbone floor & pantry. Just wait! The two-story barn is breathtaking! This historic barn relocated from NY & custom built in place lets your imagination run wild! Perfect as a great rm, yoga or artist studio the possibilities are endless! The primary suite on the 2nd floor w/cathedral, dressing rm & spa like bath! Complete the walkout lower level w/9' ceilings, radiant heat & natural light! The exterior offers stone patio & covered porch is perfect for a pool! Plus a pvt. carriage house w/full Kitchen, BR & BA w/2 car gar perf for guest or summer rental! Make your dreams come true!
Zillow last checked: 8 hours ago
Listing updated: August 11, 2025 at 09:08am
Listed by:
Kate Lunny 508-951-6967,
RE/MAX Executive Realty
Bought with:
John W Sztuka, 9510908
Today Real Estate
Source: CCIMLS,MLS#: 22403826
Facts & features
Interior
Bedrooms & bathrooms
- Bedrooms: 4
- Bathrooms: 4
- Full bathrooms: 4
Primary bedroom
- Description: Flooring: Reclaimed Wood
- Features: Recessed Lighting, Office/Sitting Area, Dressing Room, Closet, Cathedral Ceiling(s)
- Level: Second
Bedroom 2
- Description: Flooring: Reclaimed Wood
- Features: Bedroom 2, Closet
- Level: First
Bedroom 3
- Description: Flooring: Reclaimed Wood
- Features: Bedroom 3, Closet
- Level: First
Bedroom 4
- Description: Flooring: Reclaimed Wood
- Features: Bedroom 4, Cathedral Ceiling(s), Closet, Private Full Bath, Recessed Lighting
- Level: Second
Primary bathroom
- Features: Private Full Bath
Kitchen
- Description: Countertop(s): Other,Flooring: Reclaimed Wood,Stove(s): Gas
- Features: Kitchen, Upgraded Cabinets, Beamed Ceilings, Breakfast Bar, Kitchen Island, Pantry, Recessed Lighting
Living room
- Description: Flooring: Reclaimed Wood
- Features: Recessed Lighting, Living Room, Beamed Ceilings, Cathedral Ceiling(s)
Heating
- Other
Cooling
- Central Air
Appliances
- Included: Dishwasher, Washer, Wall/Oven Cook Top, Range Hood, Refrigerator, Microwave, Electric Dryer
- Laundry: Recessed Lighting, Shared Full Bath, Laundry Areas
Features
- HU Cable TV, Wet Bar, Recessed Lighting, Pantry, Mud Room
- Flooring: Other, Tile, Wood
- Basement: Interior Entry
- Has fireplace: No
Interior area
- Total structure area: 4,333
- Total interior livable area: 4,333 sqft
Property
Parking
- Total spaces: 8
- Parking features: Guest
- Garage spaces: 2
- Has uncovered spaces: Yes
Features
- Stories: 2
- Entry location: First Floor
- Patio & porch: Deck, Porch, Patio
Lot
- Size: 2 Acres
- Features: Bike Path, Major Highway, Near Golf Course, Shopping, Level, North of Route 28
Details
- Parcel number: 29 01 014 008
- Zoning: AGA
- Special conditions: None
Construction
Type & style
- Home type: SingleFamily
- Architectural style: Farmhouse
- Property subtype: Single Family Residence
Materials
- Clapboard, Vertical Siding, See Remarks
- Foundation: Poured
- Roof: Asphalt, Metal
Condition
- Actual
- New construction: No
- Year built: 2024
Utilities & green energy
- Sewer: Private Sewer
- Water: Well
Community & neighborhood
Community
- Community features: Basic Cable
Location
- Region: East Falmouth
Other
Other facts
- Listing terms: Cash
- Road surface type: Paved
Price history
| Date | Event | Price |
|---|---|---|
| 8/8/2025 | Sold | $1,837,500-7.9%$424/sqft |
Source: | ||
| 7/30/2025 | Pending sale | $1,995,000$460/sqft |
Source: | ||
| 7/23/2025 | Contingent | $1,995,000$460/sqft |
Source: MLS PIN #73276602 Report a problem | ||
| 4/18/2025 | Price change | $1,995,000-7.2%$460/sqft |
Source: MLS PIN #73276602 Report a problem | ||
| 10/21/2024 | Price change | $2,150,000-2.3%$496/sqft |
Source: MLS PIN #73276602 Report a problem | ||
Public tax history
| Year | Property taxes | Tax assessment |
|---|---|---|
| 2025 | $11,159 +17.3% | $1,901,100 +25.5% |
| 2024 | $9,515 +46.2% | $1,515,100 +61% |
| 2023 | $6,510 +38.3% | $940,800 +60.9% |
Find assessor info on the county website
Neighborhood: East Falmouth
Nearby schools
GreatSchools rating
- 6/10East Falmouth Elementary SchoolGrades: PK-4Distance: 1.5 mi
- 6/10Lawrence SchoolGrades: 7-8Distance: 4.7 mi
- 6/10Falmouth High SchoolGrades: 9-12Distance: 3.5 mi
Schools provided by the listing agent
- District: Falmouth
Source: CCIMLS. This data may not be complete. We recommend contacting the local school district to confirm school assignments for this home.

Get pre-qualified for a loan
At Zillow Home Loans, we can pre-qualify you in as little as 5 minutes with no impact to your credit score.An equal housing lender. NMLS #10287.
