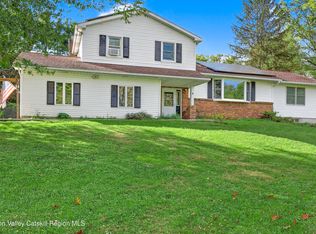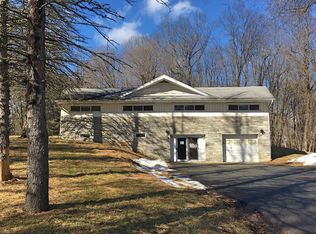Excellent opportunity in a simply fantastic location. This very charming single-level, spacious home is perfectly located in Red Hook, in the Red Hook School district and just moments to both the villages of Red Hook and Rhinebeck; fabulous restaurants, award-winning walking towns and great shopping, arts, movies and theater. Easy access to Hudson River bridges, the Taconic and NYS thruway. Less than 2 hours to NYC. Fireplace, lovely garden, large two-car garage and a partially finished basement. This home is the perfect size, layout, location and the perfect amount of land. Goldilocks would be thrilled! Some decorative updates are all you might consider doing to make this well-built home your own. This property truly represents an opportunity. Priced to sell immediately.
This property is off market, which means it's not currently listed for sale or rent on Zillow. This may be different from what's available on other websites or public sources.

