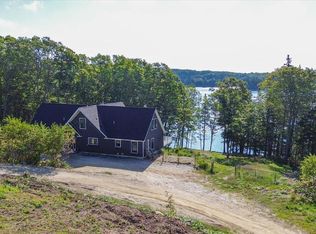Closed
$975,000
59 Acorn Lane, Deer Isle, ME 04627
3beds
1,572sqft
Single Family Residence
Built in 2008
4.21 Acres Lot
$1,072,200 Zestimate®
$620/sqft
$2,201 Estimated rent
Home value
$1,072,200
$986,000 - $1.17M
$2,201/mo
Zestimate® history
Loading...
Owner options
Explore your selling options
What's special
59 Acorn Ln in Deer Isle, sited on 4.2 acres of beautiful waterfront on Long Cove, is a contemporary year round house with 3 bedrooms and 2 baths, built in 2008. Its design is from architect Robert Knight's ''Lucia's Little Houses,'' (#14:Stay Focused). Architect, Peter D'Entremont, and builder, Poole Construction, used Structural Insulated Panels (SIP) panels in the construction to achieve high energy efficiency.
The house features an open plan with the kitchen and a soapstone wood stove at the heart of the living space. The living room/dining room windows, skylights, and doors provide water views, light, and air from all directions. A wrap around deck extends indoor-outdoor living with180 degree water views over Long Cove. The master bedroom suite, with sliding glass doors opening to the deck, has a walk-in closet and ensuite bath with accessible shower and double sinks. Two guest rooms share a bath on the other side of the house. A guest cottage at the shore and the second floor of a detached garage provide additional living space.
The house was built for energy efficient year round living, heated by a propane boiler with European hot water radiators, wood stoves, and a heat pump that also provides air conditioning in the summer. The spacious walk-out basement is heated by a Modine heater and a wood stove. There is a heated 2 bay garage and a whole house generator.
The property has 4.21 acres with over 450 feet of waterfront as measured by the tie-line on the survey. The house is centered on a point of land so the actual length of the shoreline is over 570 feet. The point provides privacy and wide, open water views of Long Cove. This is an ideal waterfront house in move-in condition.
Zillow last checked: 8 hours ago
Listing updated: January 09, 2025 at 07:08pm
Listed by:
The Christopher Group, LLC
Bought with:
The Island Agency
Source: Maine Listings,MLS#: 1572594
Facts & features
Interior
Bedrooms & bathrooms
- Bedrooms: 3
- Bathrooms: 2
- Full bathrooms: 2
Bedroom 1
- Features: Closet, Double Vanity, Full Bath, Walk-In Closet(s)
- Level: First
Bedroom 2
- Features: Closet
- Level: First
Bedroom 3
- Level: First
Great room
- Features: Built-in Features, Cathedral Ceiling(s), Heat Stove, Skylight
- Level: First
Heating
- Direct Vent Furnace, Heat Pump, Hot Water, Zoned, Stove, Radiator
Cooling
- Heat Pump
Appliances
- Included: Dishwasher, Dryer, Microwave, Gas Range, Refrigerator, Washer
Features
- 1st Floor Primary Bedroom w/Bath, Attic, Bathtub, Compost Toilet, One-Floor Living, Shower
- Flooring: Carpet, Laminate, Tile, Wood
- Windows: Double Pane Windows
- Basement: Interior Entry,Full
- Has fireplace: No
Interior area
- Total structure area: 1,572
- Total interior livable area: 1,572 sqft
- Finished area above ground: 1,572
- Finished area below ground: 0
Property
Parking
- Total spaces: 2
- Parking features: Paved, 1 - 4 Spaces, Garage Door Opener, Detached, Heated Garage, Storage
- Garage spaces: 2
Accessibility
- Accessibility features: 32 - 36 Inch Doors
Features
- Patio & porch: Deck, Porch
- Has view: Yes
- View description: Scenic
- Body of water: Long Cove
- Frontage length: Waterfrontage: 452,Waterfrontage Owned: 452
Lot
- Size: 4.21 Acres
- Features: Rural, Open Lot, Rolling Slope, Wooded
Details
- Additional structures: Outbuilding, Shed(s)
- Parcel number: DEEEM006L063
- Zoning: Shoreland
- Other equipment: DSL, Generator
Construction
Type & style
- Home type: SingleFamily
- Architectural style: Contemporary
- Property subtype: Single Family Residence
Materials
- Structural Insulated Panels, Wood Frame, Shingle Siding, Wood Siding
- Roof: Pitched,Shingle
Condition
- Year built: 2008
Utilities & green energy
- Electric: Circuit Breakers, Generator Hookup, Underground
- Sewer: Private Sewer, Septic Design Available
- Water: Private, Well
Green energy
- Energy efficient items: Insulated Foundation
- Water conservation: Air Exchanger
Community & neighborhood
Security
- Security features: Air Radon Mitigation System
Location
- Region: Deer Isle
Other
Other facts
- Road surface type: Gravel, Dirt
Price history
| Date | Event | Price |
|---|---|---|
| 9/20/2023 | Sold | $975,000$620/sqft |
Source: | ||
Public tax history
| Year | Property taxes | Tax assessment |
|---|---|---|
| 2024 | $5,981 +6.9% | $692,300 |
| 2023 | $5,594 +4.3% | $692,300 |
| 2022 | $5,365 +1.3% | $692,300 |
Find assessor info on the county website
Neighborhood: 04627
Nearby schools
GreatSchools rating
- 3/10Deer Isle-Stonington Elementary SchoolGrades: K-7Distance: 2 mi
- 3/10Deer Isle-Stonington High SchoolGrades: 8-12Distance: 2.1 mi

Get pre-qualified for a loan
At Zillow Home Loans, we can pre-qualify you in as little as 5 minutes with no impact to your credit score.An equal housing lender. NMLS #10287.
