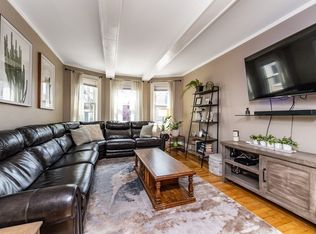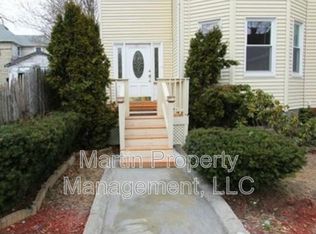Sold for $875,000
$875,000
59-61 Donnybrook Rd Unit 2, Brighton, MA 02135
4beds
2,331sqft
Condominium
Built in 1920
-- sqft lot
$-- Zestimate®
$375/sqft
$3,583 Estimated rent
Home value
Not available
Estimated sales range
Not available
$3,583/mo
Zestimate® history
Loading...
Owner options
Explore your selling options
What's special
Located on a sleepy side street in Oak Square, this 4+ bedroom/2.5 bath upper level duplex residence boasts over 2,300 sq/ft of living space, 2 car parking + private outdoor space, all at an incredible value. Enter through a gracious foyer, flanked by a spacious living room with a bay window to one side and a gorgeous dining room with a fireplace mantel to the other. The adjacent kitchen was renovated in 2014 w/stainless steel appliances + granite countertops, and is large enough for a breakfast table. A half bath, laundry and a sun porch round out this level. Upstairs are 4 large bedrooms including a primary suite with a tile bath, a guest tile bath and a large storage closet. The house has the perfect balance of period details with original hardwood floors + moldings, together with updates including newer baths + windows and central A/C. Outside is 2 car tandem parking and a private yard w/a patio, perfect for entertaining!
Zillow last checked: 8 hours ago
Listing updated: August 16, 2023 at 06:56am
Listed by:
The Residential Group 617-296-7653,
William Raveis R.E. & Home Services 617-426-8333,
Scott Johnson 617-290-7428
Bought with:
Jonathan Slater
Keller Williams Realty
Source: MLS PIN,MLS#: 73126848
Facts & features
Interior
Bedrooms & bathrooms
- Bedrooms: 4
- Bathrooms: 3
- Full bathrooms: 2
- 1/2 bathrooms: 1
Primary bedroom
- Features: Flooring - Hardwood
- Level: Third
- Area: 169
- Dimensions: 13 x 13
Bedroom 2
- Features: Flooring - Hardwood
- Level: Third
- Area: 154
- Dimensions: 11 x 14
Bedroom 3
- Features: Flooring - Hardwood
- Level: Third
- Area: 132
- Dimensions: 11 x 12
Bedroom 4
- Features: Flooring - Hardwood
- Level: Third
- Area: 182
- Dimensions: 13 x 14
Primary bathroom
- Features: Yes
Bathroom 1
- Features: Bathroom - Half
- Level: Second
Bathroom 2
- Features: Bathroom - Full
- Level: Third
Bathroom 3
- Features: Bathroom - Full
- Level: Third
Dining room
- Features: Flooring - Hardwood
- Level: Second
- Area: 182
- Dimensions: 13 x 14
Kitchen
- Features: Dining Area, Countertops - Stone/Granite/Solid, Stainless Steel Appliances
- Level: Second
- Area: 242
- Dimensions: 22 x 11
Living room
- Features: Flooring - Hardwood
- Level: Second
- Area: 192
- Dimensions: 12 x 16
Heating
- Forced Air
Cooling
- Central Air
Appliances
- Included: Range, Dishwasher, Microwave, Refrigerator, Washer, Dryer
- Laundry: Second Floor, In Unit
Features
- Sun Room
- Flooring: Tile, Hardwood
- Windows: Insulated Windows
- Has basement: Yes
- Number of fireplaces: 1
- Fireplace features: Dining Room
Interior area
- Total structure area: 2,331
- Total interior livable area: 2,331 sqft
Property
Parking
- Total spaces: 2
- Parking features: Tandem, Paved
- Uncovered spaces: 2
Accessibility
- Accessibility features: No
Features
- Entry location: Unit Placement(Upper)
- Patio & porch: Porch
- Exterior features: Porch, Fenced Yard
- Fencing: Fenced
Details
- Parcel number: 1218278
- Zoning: 2F-5000
Construction
Type & style
- Home type: Condo
- Property subtype: Condominium
Materials
- Frame
- Roof: Shingle
Condition
- Year built: 1920
Utilities & green energy
- Sewer: Public Sewer
- Water: Public
Community & neighborhood
Community
- Community features: Public Transportation, Shopping, Park, Walk/Jog Trails, Medical Facility, Bike Path, Conservation Area, Highway Access, House of Worship, Private School, Public School
Location
- Region: Brighton
HOA & financial
HOA
- HOA fee: $230 monthly
- Services included: Water, Sewer, Insurance, Reserve Funds
Price history
| Date | Event | Price |
|---|---|---|
| 7/28/2023 | Sold | $875,000-2.2%$375/sqft |
Source: MLS PIN #73126848 Report a problem | ||
| 6/25/2023 | Contingent | $895,000$384/sqft |
Source: MLS PIN #73126848 Report a problem | ||
| 6/20/2023 | Listed for sale | $895,000$384/sqft |
Source: MLS PIN #73126848 Report a problem | ||
Public tax history
Tax history is unavailable.
Neighborhood: Brighton
Nearby schools
GreatSchools rating
- 2/10Mary Lyon K-8 SchoolGrades: K-8Distance: 0.3 mi
- 4/10Lyon High SchoolGrades: 9-12Distance: 0.2 mi
- 6/10Winship Elementary SchoolGrades: PK-6Distance: 0.6 mi
Get pre-qualified for a loan
At Zillow Home Loans, we can pre-qualify you in as little as 5 minutes with no impact to your credit score.An equal housing lender. NMLS #10287.

