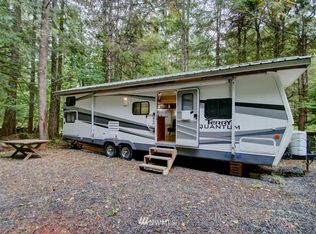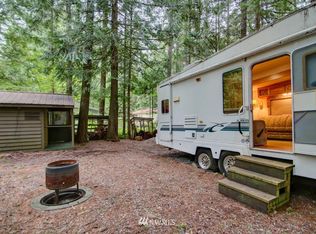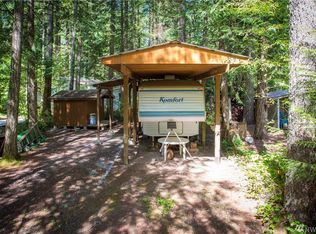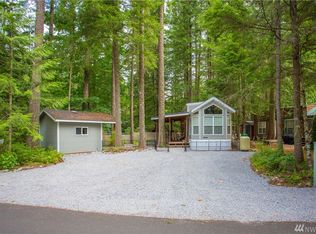This cozy property is waiting to be your new home away from home! The property backs up to greenspace that provides some nice privacy where you can relax and enjoy the scenery. The lot also includes a gazebo that you can use for more living quarters, as well as a shed for additional storage. Coming up to the trailer, you'll be greeted by a large covered deck with plenty of lighting. Inside, there is a good-sized kitchen that overlooks the living room area and has plenty of storage. The bedroom is tucked back for privacy and has it's own entrance to outside. The Glen has all the amenities you could want, including 2 pools, hot tub, tennis court, library, laundry mat, 2 clubhouse, 24 hr security, gated entry, & play areas.
This property is off market, which means it's not currently listed for sale or rent on Zillow. This may be different from what's available on other websites or public sources.



