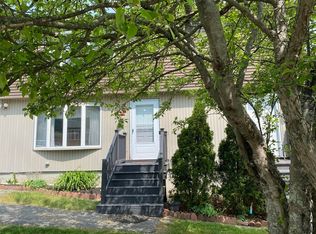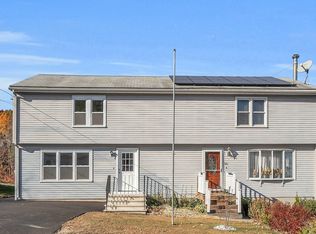Sold for $335,000 on 08/31/23
$335,000
59 4th St, Worcester, MA 01602
3beds
1,881sqft
Single Family Residence
Built in 1988
4,000 Square Feet Lot
$378,500 Zestimate®
$178/sqft
$2,725 Estimated rent
Home value
$378,500
$360,000 - $397,000
$2,725/mo
Zestimate® history
Loading...
Owner options
Explore your selling options
What's special
Why rent when you can own this move in ready, duplex-style Condo with no monthly HOA! Welcome to this great single family alternative offers 3 large bedrooms 1 1/2 Bathrooms w/plush carpet & plenty of closet space on the second level. This property offers Inviting living room leads to Kitchen with plenty of Counter tops and cabinets, Eat-in kitchen area and plenty of storage. Step out of the Kitchen to a huge recently done deck and backyard great for entertaining. An additional living space and laundry, half bathroom and plenty of storage in the Basement. Two Parking Spaces with huge paved driveway conveniently located on the side of the house. Other improvements include new wood floors, hot water heater, Walk-in shower in the finish lower level and expanded new deck. Minutes to Coes Park/ Beach, conveniently located near MA Pike, RTS 20 and 146.
Zillow last checked: 8 hours ago
Listing updated: September 01, 2023 at 06:56am
Listed by:
Rand Alkass 508-479-7424,
Mathieu Newton Sotheby's International Realty 508-366-9608
Bought with:
Rebekah Williams
RE/MAX Diverse
Source: MLS PIN,MLS#: 73114794
Facts & features
Interior
Bedrooms & bathrooms
- Bedrooms: 3
- Bathrooms: 2
- Full bathrooms: 1
- 1/2 bathrooms: 1
Primary bedroom
- Features: Closet, Flooring - Wall to Wall Carpet, Window(s) - Picture
- Level: Second
- Area: 228
- Dimensions: 19 x 12
Bedroom 2
- Features: Closet, Flooring - Wall to Wall Carpet, Window(s) - Picture
- Level: Second
- Area: 168
- Dimensions: 14 x 12
Bedroom 3
- Features: Closet, Flooring - Wall to Wall Carpet, Window(s) - Picture
- Level: Basement
- Area: 110
- Dimensions: 11 x 10
Primary bathroom
- Features: No
Bathroom 1
- Features: Bathroom - Full, Closet - Linen, Window(s) - Picture
- Level: Second
Bathroom 2
- Features: Bathroom - Half, Closet - Linen, Window(s) - Picture
- Level: First
Bathroom 3
- Features: Flooring - Stone/Ceramic Tile, Handicap Accessible, Handicap Equipped
- Level: Basement
Kitchen
- Features: Flooring - Stone/Ceramic Tile, Window(s) - Picture, Dining Area, Balcony / Deck, Pantry
- Level: Main,First
- Area: 187
- Dimensions: 17 x 11
Living room
- Features: Flooring - Hardwood, Window(s) - Picture
- Level: Main,First
- Area: 132
- Dimensions: 12 x 11
Heating
- Oil
Cooling
- Window Unit(s), 3 or More
Appliances
- Laundry: Electric Dryer Hookup, Washer Hookup, In Basement
Features
- Flooring: Wood, Tile, Vinyl, Carpet
- Doors: Insulated Doors
- Windows: Insulated Windows
- Has basement: No
- Has fireplace: Yes
- Fireplace features: Living Room
Interior area
- Total structure area: 1,881
- Total interior livable area: 1,881 sqft
Property
Parking
- Total spaces: 2
- Parking features: Paved Drive
- Uncovered spaces: 2
Accessibility
- Accessibility features: Accessible Entrance
Features
- Levels: Multi/Split
- Patio & porch: Deck - Wood
- Exterior features: Deck - Wood, Storage
- Waterfront features: Lake/Pond, 1/10 to 3/10 To Beach
Lot
- Size: 4,000 sqft
Details
- Parcel number: M:42 B:035 L:0009B,1800148
- Zoning: RL-7
Construction
Type & style
- Home type: SingleFamily
- Property subtype: Single Family Residence
- Attached to another structure: Yes
Materials
- Frame
- Foundation: Concrete Perimeter
- Roof: Shingle
Condition
- Year built: 1988
Utilities & green energy
- Electric: Circuit Breakers, 100 Amp Service
- Sewer: Public Sewer
- Water: Public
- Utilities for property: for Electric Range, for Electric Dryer, Washer Hookup
Community & neighborhood
Community
- Community features: Public Transportation, Shopping, Park, Walk/Jog Trails, Medical Facility, Highway Access, Public School
Location
- Region: Worcester
Price history
| Date | Event | Price |
|---|---|---|
| 8/31/2023 | Sold | $335,000+3.1%$178/sqft |
Source: MLS PIN #73114794 | ||
| 6/1/2023 | Contingent | $325,000$173/sqft |
Source: MLS PIN #73114794 | ||
| 5/22/2023 | Listed for sale | $325,000+113.8%$173/sqft |
Source: MLS PIN #73114794 | ||
| 1/17/2003 | Sold | $152,000+60%$81/sqft |
Source: Public Record | ||
| 12/7/1988 | Sold | $95,000$51/sqft |
Source: Public Record | ||
Public tax history
| Year | Property taxes | Tax assessment |
|---|---|---|
| 2025 | $4,275 +21% | $324,100 +26.1% |
| 2024 | $3,534 +3.4% | $257,000 +7.8% |
| 2023 | $3,417 +10.9% | $238,300 +17.7% |
Find assessor info on the county website
Neighborhood: 01602
Nearby schools
GreatSchools rating
- 4/10Chandler Magnet SchoolGrades: PK-6Distance: 1.2 mi
- 4/10University Pk Campus SchoolGrades: 7-12Distance: 1.5 mi
- 5/10Tatnuck Magnet SchoolGrades: PK-6Distance: 1.6 mi
Get a cash offer in 3 minutes
Find out how much your home could sell for in as little as 3 minutes with a no-obligation cash offer.
Estimated market value
$378,500
Get a cash offer in 3 minutes
Find out how much your home could sell for in as little as 3 minutes with a no-obligation cash offer.
Estimated market value
$378,500


