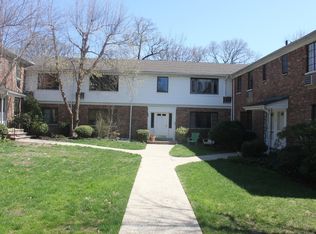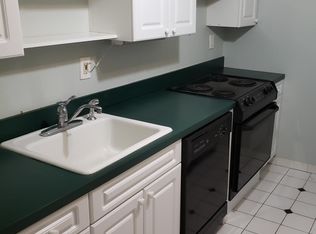PARK LIKE SETTING ~ UPDATED ~ TROY VILLAGE END UNIT ~ TOWN HOUSE ~ CLOSE PROXIMITY TO NYC DIRECT BUS ~ Large living room leads to dining room, updated kitchen with stone counters, stainless steel appliances & powder room. Newer windows, designer paint colors, crown moldings, updated lighting & gleaming hardwood floors throughout. Second floor features two spacious bedrooms each with their own private bath and large closets. Basement is freshly painted & finished with family, storage, laundry room & walk out with separate entrance! Garage, pool, close proximity to Briant Park, major highways, shopping & pet friendly. Maintenance fees include: Heat, water fees, maintenance-common area, maintenance-exterior, snow removal, trash collection. Garage is additional $45 per month
This property is off market, which means it's not currently listed for sale or rent on Zillow. This may be different from what's available on other websites or public sources.

