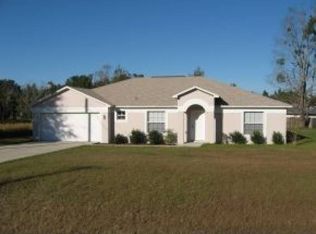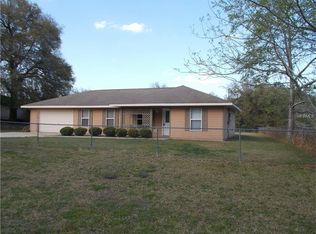Sold for $269,000
$269,000
5899 Pecan Rd, Ocala, FL 34472
3beds
1,449sqft
Single Family Residence
Built in 2018
0.26 Acres Lot
$262,100 Zestimate®
$186/sqft
$1,730 Estimated rent
Home value
$262,100
$233,000 - $294,000
$1,730/mo
Zestimate® history
Loading...
Owner options
Explore your selling options
What's special
One or more photo(s) has been virtually staged. Welcome to this well-maintained and cared-for 3-bedroom, 2-bathroom home featuring a desirable split floorplan that offers both comfort and privacy. Nestled against a peaceful green space, this property provides a serene backdrop and enhanced privacy—perfect for relaxing evenings or entertaining outdoors. Step out onto the spacious back porch, complete with footers already in place should you wish to enclose the space. Inside, the thoughtful layout separates the primary suite from the secondary bedrooms, making it ideal for families, guests, or home office flexibility. Located just minutes from popular restaurants, shopping, and a variety of local amenities, you’ll enjoy the convenience of city living while still having your own private retreat. Don’t miss your chance to own this move-in ready gem in a great location—schedule your showing today!
Zillow last checked: 8 hours ago
Listing updated: June 07, 2025 at 11:30am
Listing Provided by:
Heather Wireman 352-286-9742,
MAGNOLIA HOMES AND LAND LLC 352-807-1700
Bought with:
Jessica Baker, 3516772
MAGNOLIA HOMES AND LAND LLC
Source: Stellar MLS,MLS#: OM699859 Originating MLS: Ocala - Marion
Originating MLS: Ocala - Marion

Facts & features
Interior
Bedrooms & bathrooms
- Bedrooms: 3
- Bathrooms: 2
- Full bathrooms: 2
Primary bedroom
- Features: Walk-In Closet(s)
- Level: First
- Area: 209.7 Square Feet
- Dimensions: 13.98x15
Bedroom 1
- Features: Built-in Closet
- Level: First
- Area: 126.23 Square Feet
- Dimensions: 10.91x11.57
Bedroom 2
- Features: Built-in Closet
- Level: First
- Area: 126.43 Square Feet
- Dimensions: 10.88x11.62
Primary bathroom
- Features: No Closet
- Level: First
- Area: 44.42 Square Feet
- Dimensions: 5.93x7.49
Bathroom 1
- Features: No Closet
- Level: First
- Area: 50.79 Square Feet
- Dimensions: 5.28x9.62
Dining room
- Features: No Closet
- Level: First
- Area: 123.03 Square Feet
- Dimensions: 10.27x11.98
Kitchen
- Features: No Closet
- Level: First
- Area: 144.29 Square Feet
- Dimensions: 10.27x14.05
Laundry
- Features: No Closet
- Level: First
- Area: 52.01 Square Feet
- Dimensions: 6.55x7.94
Living room
- Features: No Closet
- Level: First
- Area: 223.15 Square Feet
- Dimensions: 12.37x18.04
Heating
- Central
Cooling
- Central Air
Appliances
- Included: Convection Oven, Dishwasher, Dryer, Electric Water Heater, Microwave, Washer, Water Softener
- Laundry: Inside
Features
- Crown Molding, Thermostat
- Flooring: Carpet, Tile
- Doors: Sliding Doors
- Has fireplace: No
Interior area
- Total structure area: 2,172
- Total interior livable area: 1,449 sqft
Property
Parking
- Total spaces: 2
- Parking features: Garage - Attached
- Attached garage spaces: 2
Features
- Levels: One
- Stories: 1
- Patio & porch: Covered
- Exterior features: Private Mailbox
Lot
- Size: 0.26 Acres
- Dimensions: 90 x 125
Details
- Parcel number: 9021041804
- Zoning: R1
- Special conditions: None
Construction
Type & style
- Home type: SingleFamily
- Property subtype: Single Family Residence
Materials
- Stucco
- Foundation: Slab
- Roof: Shingle
Condition
- New construction: No
- Year built: 2018
Utilities & green energy
- Sewer: Septic Tank
- Water: Well
- Utilities for property: Cable Connected, Electricity Connected
Community & neighborhood
Location
- Region: Ocala
- Subdivision: SILVER SPGS SHORES UN 21
HOA & financial
HOA
- Has HOA: No
Other fees
- Pet fee: $0 monthly
Other financial information
- Total actual rent: 0
Other
Other facts
- Listing terms: Cash,Conventional,FHA,USDA Loan,VA Loan
- Ownership: Fee Simple
- Road surface type: Asphalt
Price history
| Date | Event | Price |
|---|---|---|
| 6/6/2025 | Sold | $269,000$186/sqft |
Source: | ||
| 4/26/2025 | Pending sale | $269,000$186/sqft |
Source: | ||
| 4/21/2025 | Listed for sale | $269,000+66%$186/sqft |
Source: | ||
| 11/9/2018 | Sold | $162,000+2600%$112/sqft |
Source: | ||
| 8/23/2017 | Sold | $6,000$4/sqft |
Source: Public Record Report a problem | ||
Public tax history
| Year | Property taxes | Tax assessment |
|---|---|---|
| 2024 | $2,065 +2.7% | $149,528 +3% |
| 2023 | $2,011 +2.9% | $145,173 +3% |
| 2022 | $1,954 +0.4% | $140,945 +3% |
Find assessor info on the county website
Neighborhood: 34472
Nearby schools
GreatSchools rating
- 3/10Greenway Elementary SchoolGrades: PK-5Distance: 2.2 mi
- 2/10Fort King Middle SchoolGrades: 6-8Distance: 5.6 mi
- 5/10Forest High SchoolGrades: 9-12Distance: 1.4 mi
Schools provided by the listing agent
- Elementary: Greenway Elementary School
- Middle: Ft McCoy Middle
- High: Forest High School
Source: Stellar MLS. This data may not be complete. We recommend contacting the local school district to confirm school assignments for this home.
Get a cash offer in 3 minutes
Find out how much your home could sell for in as little as 3 minutes with a no-obligation cash offer.
Estimated market value$262,100
Get a cash offer in 3 minutes
Find out how much your home could sell for in as little as 3 minutes with a no-obligation cash offer.
Estimated market value
$262,100

