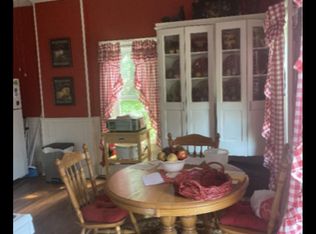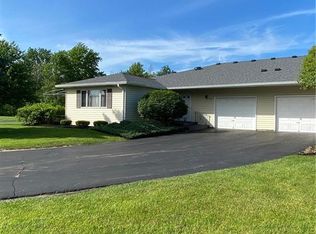Closed
$430,000
5899 Goodrich Rd, Clarence Center, NY 14032
3beds
2,690sqft
Single Family Residence
Built in 1978
0.41 Acres Lot
$455,000 Zestimate®
$160/sqft
$3,762 Estimated rent
Home value
$455,000
$419,000 - $491,000
$3,762/mo
Zestimate® history
Loading...
Owner options
Explore your selling options
What's special
Expansive home with room for all to spread out! 3 bedroom home with office and 2 finished rooms in basement with extra bilco door exit. Enormous master bedroom with double master closets and newly refinished master bath. Kitchen recently updated. Gorgeous hardwood floors in extra large living room along with woodburning fireplace. This is a must see! Prime location just steps from the beautiful "Four Corners of Clarence"!
Zillow last checked: 8 hours ago
Listing updated: October 17, 2024 at 03:44pm
Listed by:
Colleen A Ludwick 716-361-1640,
Realty Smith Inc.
Bought with:
Paul E Pazderski, 40PA1030652
Gurney Becker & Bourne
Source: NYSAMLSs,MLS#: B1542033 Originating MLS: Buffalo
Originating MLS: Buffalo
Facts & features
Interior
Bedrooms & bathrooms
- Bedrooms: 3
- Bathrooms: 3
- Full bathrooms: 2
- 1/2 bathrooms: 1
- Main level bathrooms: 2
- Main level bedrooms: 2
Heating
- Gas, Other, See Remarks, Baseboard, Forced Air, Hot Water
Cooling
- Other, See Remarks
Appliances
- Included: Appliances Negotiable, Dryer, Dishwasher, Freezer, Gas Cooktop, Gas Water Heater, Refrigerator, Washer
- Laundry: Main Level
Features
- Dining Area, Entrance Foyer, Separate/Formal Living Room, Kitchen Island, Sliding Glass Door(s), Walk-In Pantry, Bedroom on Main Level, Bath in Primary Bedroom
- Flooring: Carpet, Ceramic Tile, Hardwood, Luxury Vinyl, Varies
- Doors: Sliding Doors
- Basement: Exterior Entry,Partially Finished,Walk-Up Access,Sump Pump
- Number of fireplaces: 1
Interior area
- Total structure area: 2,690
- Total interior livable area: 2,690 sqft
Property
Parking
- Total spaces: 1.5
- Parking features: Attached, Garage, Garage Door Opener
- Attached garage spaces: 1.5
Features
- Levels: Two
- Stories: 2
- Patio & porch: Deck
- Exterior features: Blacktop Driveway, Deck
Lot
- Size: 0.41 Acres
- Dimensions: 70 x 260
- Features: Irregular Lot
Details
- Additional structures: Barn(s), Outbuilding, Shed(s), Storage
- Parcel number: 1432000580700002002200
- Special conditions: Standard
Construction
Type & style
- Home type: SingleFamily
- Architectural style: Colonial,Two Story
- Property subtype: Single Family Residence
Materials
- Stone, Vinyl Siding, Copper Plumbing, PEX Plumbing
- Foundation: Poured
- Roof: Asphalt
Condition
- Resale
- Year built: 1978
Utilities & green energy
- Sewer: Connected
- Water: Connected, Public
- Utilities for property: Sewer Connected, Water Connected
Community & neighborhood
Location
- Region: Clarence Center
Other
Other facts
- Listing terms: Conventional,FHA,VA Loan
Price history
| Date | Event | Price |
|---|---|---|
| 10/8/2024 | Sold | $430,000-2.3%$160/sqft |
Source: | ||
| 8/2/2024 | Pending sale | $439,900$164/sqft |
Source: | ||
| 7/11/2024 | Price change | $439,900-2.2%$164/sqft |
Source: | ||
| 6/3/2024 | Listed for sale | $449,900$167/sqft |
Source: | ||
Public tax history
| Year | Property taxes | Tax assessment |
|---|---|---|
| 2024 | -- | $460,000 +29.9% |
| 2023 | -- | $354,000 |
| 2022 | -- | $354,000 |
Find assessor info on the county website
Neighborhood: 14032
Nearby schools
GreatSchools rating
- 8/10Ledgeview Elementary SchoolGrades: K-5Distance: 1.6 mi
- 8/10Clarence Middle SchoolGrades: 6-8Distance: 1.9 mi
- 10/10Clarence Senior High SchoolGrades: 9-12Distance: 2.5 mi
Schools provided by the listing agent
- Elementary: Ledgeview Elementary
- Middle: Clarence Middle
- High: Clarence Senior High
- District: Clarence
Source: NYSAMLSs. This data may not be complete. We recommend contacting the local school district to confirm school assignments for this home.

