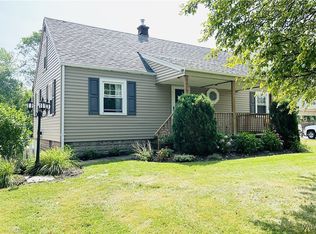This home has been updated through out and the quality work stands out all you need to do is unpack and start to enjoy! From the custom tile work in the new bathrooms to the bright Florida room with vaulted ceiling and slider to country sized yard it feels like home sweet home. Great first floor plan design features living room plus family room, half bath, large kitchen dining area which opens to the florida room, Second floor with three bedrooms and full bath. The basement is high and dry and offers plenty of storage. There's a new double wide black top driveway, you also have a detached garage and concrete rear patio.
This property is off market, which means it's not currently listed for sale or rent on Zillow. This may be different from what's available on other websites or public sources.
