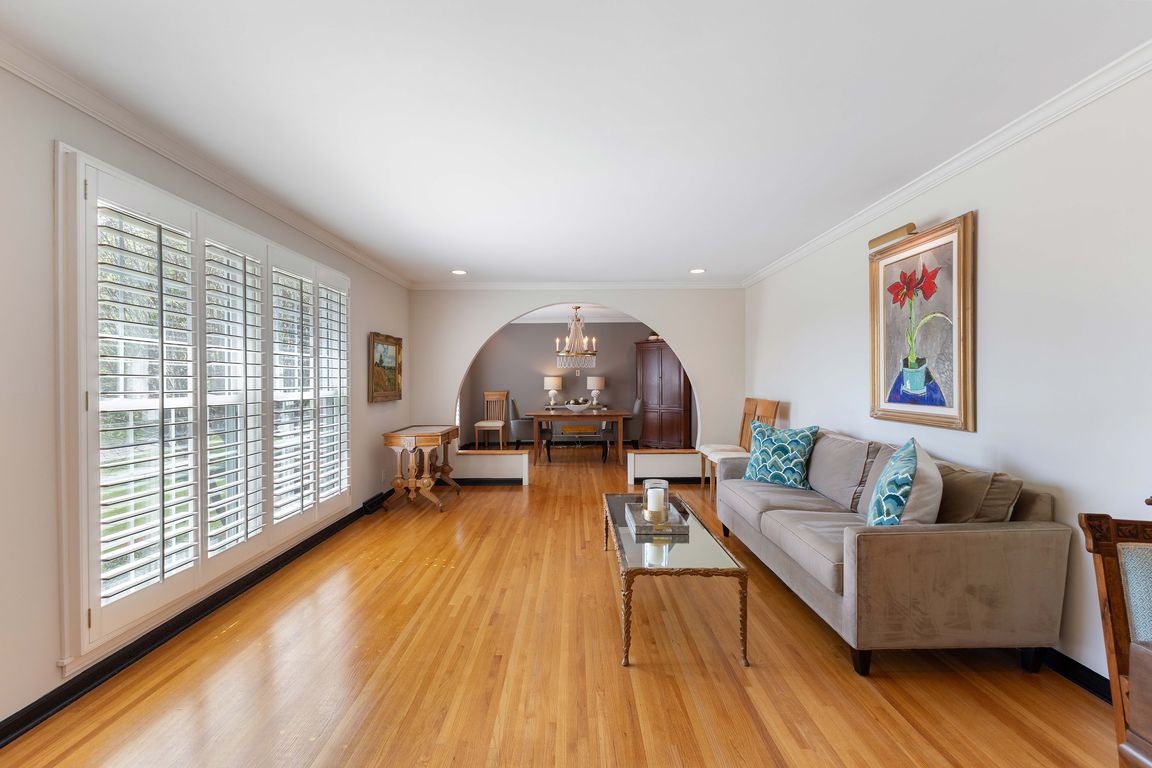
Under contract - showing
$1,249,000
4beds
3,271sqft
5899 E Ashland Dr, Nashville, TN 37215
4beds
3,271sqft
Single family residence, residential
Built in 1965
1.53 Acres
2 Garage spaces
$382 price/sqft
What's special
Mature treesUpdated kitchenCorner lotHardwood floorsLush landscaping
Nestled in the highly desirable Forest Hills neighborhood and a short walk to top-rated Percy Priest Elementary, this classic one-level ranch with full basement offers the perfect setting, charm, comfort, and location. Lovingly maintained by the same owner for over 20 years, this home sits on a beautiful 1.5+ acre corner ...
- 19 days |
- 1,815 |
- 40 |
Likely to sell faster than
Source: RealTracs MLS as distributed by MLS GRID,MLS#: 3014585
Travel times
Living Room
Kitchen
Primary Bedroom
Zillow last checked: 7 hours ago
Listing updated: October 23, 2025 at 01:43pm
Listing Provided by:
Lara K. Kirby | KIRBY GROUP 931-273-5510,
Compass 615-383-6964,
Kerrie K. Johnson | KIRBY GROUP 615-969-4186,
Compass
Source: RealTracs MLS as distributed by MLS GRID,MLS#: 3014585
Facts & features
Interior
Bedrooms & bathrooms
- Bedrooms: 4
- Bathrooms: 3
- Full bathrooms: 3
- Main level bedrooms: 4
Bedroom 1
- Features: Suite
- Level: Suite
- Area: 247 Square Feet
- Dimensions: 19x13
Bedroom 2
- Area: 169 Square Feet
- Dimensions: 13x13
Bedroom 3
- Area: 130 Square Feet
- Dimensions: 13x10
Bedroom 4
- Area: 110 Square Feet
- Dimensions: 11x10
Dining room
- Features: Formal
- Level: Formal
- Area: 144 Square Feet
- Dimensions: 12x12
Kitchen
- Features: Eat-in Kitchen
- Level: Eat-in Kitchen
- Area: 280 Square Feet
- Dimensions: 20x14
Living room
- Features: Formal
- Level: Formal
- Area: 216 Square Feet
- Dimensions: 18x12
Other
- Features: Utility Room
- Level: Utility Room
- Area: 55 Square Feet
- Dimensions: 5x11
Recreation room
- Features: Basement Level
- Level: Basement Level
- Area: 220 Square Feet
- Dimensions: 20x11
Heating
- Natural Gas
Cooling
- Central Air, Electric
Appliances
- Included: Electric Oven, Cooktop, Dishwasher, Refrigerator
Features
- Bookcases, Entrance Foyer, Extra Closets, Redecorated, Walk-In Closet(s)
- Flooring: Carpet, Wood, Tile
- Basement: Finished,Partial
- Number of fireplaces: 1
- Fireplace features: Gas, Living Room
Interior area
- Total structure area: 3,271
- Total interior livable area: 3,271 sqft
- Finished area above ground: 3,271
Property
Parking
- Total spaces: 8
- Parking features: Garage Faces Side, Concrete, Driveway
- Garage spaces: 2
- Uncovered spaces: 6
Features
- Levels: Two
- Stories: 1
- Patio & porch: Patio
Lot
- Size: 1.53 Acres
- Dimensions: 244 x 359
Details
- Parcel number: 14412002200
- Special conditions: Standard
Construction
Type & style
- Home type: SingleFamily
- Architectural style: Ranch
- Property subtype: Single Family Residence, Residential
Materials
- Brick
- Roof: Asphalt
Condition
- New construction: No
- Year built: 1965
Utilities & green energy
- Sewer: Septic Tank
- Water: Public
- Utilities for property: Electricity Available, Natural Gas Available, Water Available
Community & HOA
Community
- Subdivision: Otter Creek Hills
HOA
- Has HOA: No
Location
- Region: Nashville
Financial & listing details
- Price per square foot: $382/sqft
- Tax assessed value: $740,500
- Annual tax amount: $5,409
- Date on market: 10/11/2025
- Electric utility on property: Yes