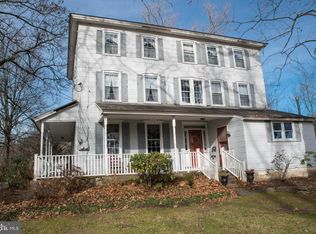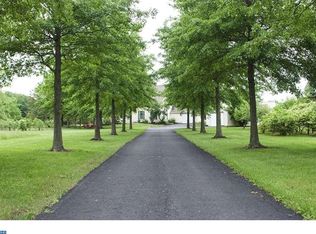Enter the tree lined center parcel drive to this 2016 custom built Cape Cod home. Situated on just shy of 8 acres in Central Bucks school district, 5899 Bradshaw offers over 3600 sq. ft of living and entertaining space. The grand 2 story foyer opens to a circular style expansive floor plan. The Fabuwood designer kitchen features 42" cabinets, Alaskan white granite countertops, center island with prep sink, 8 ft breakfast bar, and a 6 burner Bertazzoni gas range. The formal dining room, and the sun filled breakfast room act as bookends to the oversized kitchen. 4x36 imported Torino porcelain tile is found throughout the main level family room, entryways, study, and dining spaces. The sprawling first floor master suite presents his and her custom closets, and gracious master bath tucked neatly behind glass French doors. A mud room with built in coat closets and cabinetry, a full utility bathroom with w/d hookups and doggie wash shower, and a full guest bath complete the first-floor amenities. The second floor living space offers 3 additional bedrooms, upstairs laundry room, full bathroom with jacuzzi tub, and another large family room with built in cabinetry, under cabinet refrigerator and wet bar. The "superior wall" basement is fully insulated with 9 ft ceilings and bilco door exterior access. Andersen windows, dual zone propane heat and a/c, 400amp electric service, a whole house venting system, and insulated garage doors make the home extremely efficient. Across the drive is a 36x45 fully insulated pole barn with split unit heat and a/c. The property perimeter is smartly equipped with Invisible dog fence for the added safety of your four-legged family members. The covered back porch is the ideal spot to BBQ and relax this spring. Watch the family and canines play in the yard while you listen to the sounds of the stream rushing by and enjoy wildlife visitors at your very own private nature oasis. Welcome Home.
This property is off market, which means it's not currently listed for sale or rent on Zillow. This may be different from what's available on other websites or public sources.


