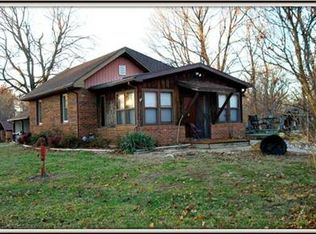Closed
$325,000
5899 Bethany Church Rd, Boonville, IN 47601
3beds
2,574sqft
Single Family Residence
Built in 1982
5.2 Acres Lot
$387,100 Zestimate®
$--/sqft
$2,323 Estimated rent
Home value
$387,100
$364,000 - $414,000
$2,323/mo
Zestimate® history
Loading...
Owner options
Explore your selling options
What's special
This very nice home sits on a beautiful, partially wooded 5 acre lot in a great Boonville location! The home has a very appealing design & floor plan with a large open room with beamed cathedral ceiling separated into two spaces by a one sided, wood burning fireplace with 14+ foot tall brick surround. The living room is located on one side and the family room, which faces the fireplace, is on the other. The family room has access to a large wood deck and also opens into the eat-in kitchen that features a breakfast bar, 2 pantries & is equipped with a double stainless steel sink, KitchenAid electric cooktop, Whirlpool wall oven, dishwasher & side by side stainless refrigerator. The laundry room also functions as a mudroom & is located between the kitchen and the 2 car attached garage with built-in storage. Perfect for an office or playroom, a large loft sits above the living/family room space. The other side of the home contains three bedrooms and a hall bath with low threshold shower with bench. The primary bedroom boasts a full bath with shower & access to the back deck. There is wood laminate flooring throughout the main floor except for the carpeted bedrooms & ceramic tiled laundry room. The finished, walk-out basement is also very special. There is a nice sized room currently used as workshop with a half bath and double stainless sink. The remainder of the basement is a great place to hang out and watch tv, play pool or enjoy the indoor hot tub. (The pool table & hot tub can be purchased in an online only auction closing on Jan. 17th). The real estate is further improved with a wood sided, two-car, detached garage with electric door opener that is currently used as a woodworking shop. This garage has many potential uses and is a real asset to the property!
Zillow last checked: 8 hours ago
Listing updated: February 08, 2023 at 07:25am
Listed by:
Wendy Miller Office:812-474-6100,
Curran Miller Auction & Realty
Bought with:
David Ernspiger, RB14049613
RE/MAX REVOLUTION
Source: IRMLS,MLS#: 202300254
Facts & features
Interior
Bedrooms & bathrooms
- Bedrooms: 3
- Bathrooms: 3
- Full bathrooms: 2
- 1/2 bathrooms: 1
- Main level bedrooms: 3
Bedroom 1
- Level: Main
Bedroom 2
- Level: Main
Family room
- Level: Main
- Area: 240
- Dimensions: 16 x 15
Kitchen
- Level: Main
- Area: 216
- Dimensions: 18 x 12
Living room
- Level: Main
- Area: 240
- Dimensions: 16 x 15
Heating
- Electric
Cooling
- Central Air
Appliances
- Included: Dishwasher, Microwave, Refrigerator, Electric Cooktop, Oven-Built-In, Electric Water Heater
Features
- Basement: Block
- Number of fireplaces: 1
- Fireplace features: Family Room, Wood Burning
Interior area
- Total structure area: 2,574
- Total interior livable area: 2,574 sqft
- Finished area above ground: 1,287
- Finished area below ground: 1,287
Property
Parking
- Total spaces: 2
- Parking features: Attached
- Attached garage spaces: 2
Features
- Levels: One and One Half
- Stories: 1
Lot
- Size: 5.20 Acres
- Features: Few Trees
Details
- Additional structures: Shed(s), Second Garage
- Parcel number: 871335300017.000001
Construction
Type & style
- Home type: SingleFamily
- Property subtype: Single Family Residence
Materials
- Brick, Wood Siding
- Foundation: Slab
Condition
- New construction: No
- Year built: 1982
Utilities & green energy
- Sewer: Septic Tank
- Water: City
Community & neighborhood
Location
- Region: Boonville
- Subdivision: None
Price history
| Date | Event | Price |
|---|---|---|
| 2/7/2023 | Sold | $325,000 |
Source: | ||
| 1/9/2023 | Pending sale | $325,000 |
Source: | ||
| 1/5/2023 | Listed for sale | $325,000 |
Source: | ||
Public tax history
| Year | Property taxes | Tax assessment |
|---|---|---|
| 2024 | $1,568 -10.7% | $300,000 +31.1% |
| 2023 | $1,756 +11% | $228,800 +0.5% |
| 2022 | $1,582 +6.4% | $227,600 +17.7% |
Find assessor info on the county website
Neighborhood: 47601
Nearby schools
GreatSchools rating
- 8/10Yankeetown Elementary SchoolGrades: K-5Distance: 1.8 mi
- 8/10Boonville Middle SchoolGrades: 6-8Distance: 6.3 mi
- 9/10Castle High SchoolGrades: 9-12Distance: 6 mi
Schools provided by the listing agent
- Elementary: Yankeetown
- Middle: Castle North
- High: Castle
- District: Warrick County School Corp.
Source: IRMLS. This data may not be complete. We recommend contacting the local school district to confirm school assignments for this home.
Get pre-qualified for a loan
At Zillow Home Loans, we can pre-qualify you in as little as 5 minutes with no impact to your credit score.An equal housing lender. NMLS #10287.
Sell for more on Zillow
Get a Zillow Showcase℠ listing at no additional cost and you could sell for .
$387,100
2% more+$7,742
With Zillow Showcase(estimated)$394,842
