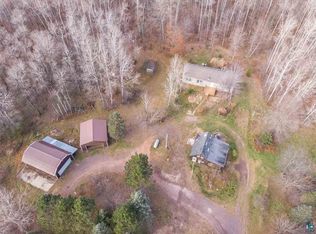Check out this beautiful 4bed/3bath custom built log home on 80 acres. Logs were harvested from the land. Beautiful fireplace to enjoy on those cool nights. Lots of custom cabinets in the kitchen and laundry room. A private balcony and jetted tub in the master, along with an open loft sitting area and walk-in closet. New roofs on all buildings. There are many apple trees which produce an abundance of fruit in the fall. Blueberry and raspberry bushes, along with grape vines are great for jams and jellies. A variety of wildlife come to visit the property including deer, bear, turkeys, rabbits, and pheasants. Many perennials are loved by the assortment of wild birds and butterflies. Enjoy the views of roaming animals from your rocking chair on the covered porch. Must see to appreciate the beauty!!!
This property is off market, which means it's not currently listed for sale or rent on Zillow. This may be different from what's available on other websites or public sources.

