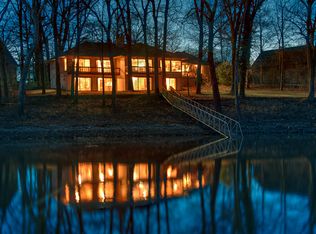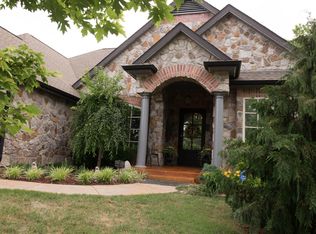Sold for $1,380,000
$1,380,000
58980 E 290th Rd, Grove, OK 74344
4beds
3,231sqft
Single Family Residence
Built in 2016
0.59 Acres Lot
$1,470,500 Zestimate®
$427/sqft
$2,365 Estimated rent
Home value
$1,470,500
$1.19M - $1.81M
$2,365/mo
Zestimate® history
Loading...
Owner options
Explore your selling options
What's special
Lovely one-level custom built waterfront home situated on over a half-acre lot with 157 feet of shoreline, gentle slope to a one-slip boat dock where the fishing cannot be better, just minutes away from Patricia Island golf course with no HOA dues! This special lake home offers cathedral ceilings in all bedrooms and living space inside and out, hickory hand-scraped hardwoods and travertine floors, quartz countertops, high-end appliances, chefs dream kitchen with large island and pantry, knotty alder cabinetry throughout the entire home, filtered water
system and whole home natural gas Generac generator, awesome landscaping with circle drive and plenty of parking. This well-kept 3,200 s.f. (courthouse records) home is partially furnished and comes with a golf cart and storage building and ready to be enjoyed!
Zillow last checked: 8 hours ago
Listing updated: April 04, 2025 at 08:42am
Listed by:
Diana Patterson 918-629-3717,
McGraw, REALTORS
Bought with:
Diana Patterson, 049221
McGraw, REALTORS
Source: MLS Technology, Inc.,MLS#: 2505283 Originating MLS: MLS Technology
Originating MLS: MLS Technology
Facts & features
Interior
Bedrooms & bathrooms
- Bedrooms: 4
- Bathrooms: 4
- Full bathrooms: 3
- 1/2 bathrooms: 1
Primary bedroom
- Description: Master Bedroom,Private Bath,Walk-in Closet
- Level: First
Bedroom
- Description: Bedroom,Private Bath,Walk-in Closet
- Level: First
Bedroom
- Description: Bedroom,Private Bath,Walk-in Closet
- Level: First
Bedroom
- Description: Bedroom,Pullman Bath
- Level: First
Primary bathroom
- Description: Master Bath,Bathtub,Double Sink,Full Bath,Separate Shower
- Level: First
Bathroom
- Description: Hall Bath,Half Bath
- Level: First
Bonus room
- Description: Additional Room,Attic
- Level: Second
Den
- Description: Den/Family Room,Fireplace
- Level: First
Dining room
- Description: Dining Room,Combo w/ Family
- Level: First
Kitchen
- Description: Kitchen,Island,Pantry
- Level: First
Utility room
- Description: Utility Room,Inside,Sink
- Level: First
Heating
- Central, Gas, Multiple Heating Units
Cooling
- Central Air, 2 Units
Appliances
- Included: Built-In Range, Built-In Oven, Double Oven, Dryer, Dishwasher, Disposal, Ice Maker, Microwave, Oven, Range, Refrigerator, Washer, Gas Oven, Gas Range, Gas Water Heater, PlumbedForIce Maker
- Laundry: Washer Hookup, Electric Dryer Hookup
Features
- Attic, High Ceilings, Other, Pullman Bath, Vaulted Ceiling(s), Ceiling Fan(s)
- Flooring: Other, Tile, Wood
- Doors: Insulated Doors
- Windows: Casement Window(s), Vinyl, Insulated Windows
- Basement: None
- Number of fireplaces: 2
- Fireplace features: Wood Burning, Outside
Interior area
- Total structure area: 3,231
- Total interior livable area: 3,231 sqft
Property
Parking
- Total spaces: 2
- Parking features: Attached, Garage, Garage Faces Side, Storage, Circular Driveway
- Attached garage spaces: 2
Accessibility
- Accessibility features: Low Threshold Shower, Accessible Doors
Features
- Levels: One
- Stories: 1
- Patio & porch: Covered, Patio, Porch
- Exterior features: Fire Pit, Sprinkler/Irrigation, Landscaping, Lighting, Rain Gutters
- Pool features: None
- Fencing: None
- Has view: Yes
- View description: Seasonal View
- Waterfront features: Boat Dock/Slip, Water Access
- Body of water: Grand Lake
Lot
- Size: 0.59 Acres
- Features: Cul-De-Sac, Mature Trees
Details
- Additional structures: Storage
- Parcel number: 210071861
- Other equipment: Generator
Construction
Type & style
- Home type: SingleFamily
- Architectural style: French Provincial
- Property subtype: Single Family Residence
Materials
- Brick, Stone, Wood Frame
- Foundation: Slab
- Roof: Asphalt,Fiberglass
Condition
- Year built: 2016
Utilities & green energy
- Sewer: Public Sewer
- Water: Public
- Utilities for property: Cable Available, Electricity Available, Natural Gas Available, Water Available
Green energy
- Energy efficient items: Doors, Insulation, Windows
Community & neighborhood
Security
- Security features: No Safety Shelter
Community
- Community features: Gutter(s)
Location
- Region: Grove
- Subdivision: Livesay Estates
Other
Other facts
- Listing terms: Conventional
Price history
| Date | Event | Price |
|---|---|---|
| 4/3/2025 | Sold | $1,380,000-3.2%$427/sqft |
Source: | ||
| 2/13/2025 | Pending sale | $1,425,000$441/sqft |
Source: | ||
| 2/10/2025 | Listed for sale | $1,425,000+18.8%$441/sqft |
Source: | ||
| 6/29/2021 | Sold | $1,200,000-4%$371/sqft |
Source: | ||
| 6/10/2021 | Pending sale | $1,250,000$387/sqft |
Source: | ||
Public tax history
| Year | Property taxes | Tax assessment |
|---|---|---|
| 2024 | $10,876 -1.1% | $134,320 0% |
| 2023 | $10,997 -2% | $134,321 |
| 2022 | $11,216 +122.1% | $134,321 +118% |
Find assessor info on the county website
Neighborhood: 74344
Nearby schools
GreatSchools rating
- 5/10Grove Lower Elementary SchoolGrades: PK-3Distance: 2.7 mi
- 4/10Grove Middle SchoolGrades: 7-8Distance: 2.9 mi
- 7/10Grove High SchoolGrades: 9-12Distance: 4.2 mi
Schools provided by the listing agent
- Elementary: Grove
- Middle: Grove
- High: Grove
- District: Grove - Sch Dist (D3)
Source: MLS Technology, Inc.. This data may not be complete. We recommend contacting the local school district to confirm school assignments for this home.

Get pre-qualified for a loan
At Zillow Home Loans, we can pre-qualify you in as little as 5 minutes with no impact to your credit score.An equal housing lender. NMLS #10287.

