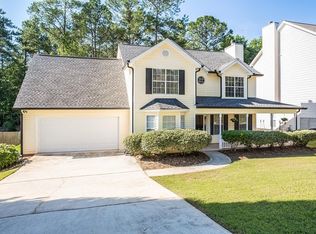Closed
Street View
$325,000
5898 Whitney Way, Rex, GA 30273
4beds
2,264sqft
Single Family Residence, Residential
Built in 2001
0.27 Acres Lot
$310,400 Zestimate®
$144/sqft
$2,197 Estimated rent
Home value
$310,400
$295,000 - $326,000
$2,197/mo
Zestimate® history
Loading...
Owner options
Explore your selling options
What's special
GORGEOUS TRADITIONAL HOME LOCATED IN STAGECOACH CROSSING COMMUNITY WITH A WRAP AROUND PORCH! ENTER THRU MAIN LEVEL FOYER WITH BEAUTIFULLY POLISHED DARK CHERRY WOOD FLOORS WITH AN OPEN FLOOR PLAN. THIS VIEW INCLUDES A FORMAL DINING ROOM AND LIVINGROOM WITH GAS AND WOODBURNING FIREPLACE. CONTINUE THE VIEW INTO A NEWLY REMODELED KITCHEN WITH A CONTEMPORARY STYLE. PRIMARY OWNERS SUITE ON UPPER LEVEL INCLUDES: SITTING AREA, WALK-IN CLOSET, AND SEPARATE SHOWER AND SOAKING TUBE. THREE ADDITIONAL SPACIOUS BEDROOMS AND FULL BATH ARE ALSO LOCATED ON UPPER LEVEL. EXITING THE FRENCH DOORS ON MAIN LEVAL ONTO A LARGE BACK DECK WITH AN EIGHT FOOT PRIVACY FENCE AND CONCRETE BASKETBALL PAD. THIS PROPERY HAS ENDLESS POSSIBILITIES! JUST NEEDS A FEW TOUCHES TO MAKE IT YOURS.
Zillow last checked: 8 hours ago
Listing updated: March 20, 2023 at 10:58pm
Listing Provided by:
Barbara Williams,
BHGRE Metro Brokers
Bought with:
NON-MLS NMLS
Non FMLS Member
Source: FMLS GA,MLS#: 7174563
Facts & features
Interior
Bedrooms & bathrooms
- Bedrooms: 4
- Bathrooms: 3
- Full bathrooms: 2
- 1/2 bathrooms: 1
Primary bedroom
- Features: Split Bedroom Plan
- Level: Split Bedroom Plan
Bedroom
- Features: Split Bedroom Plan
Primary bathroom
- Features: Double Vanity, Separate Tub/Shower, Soaking Tub
Dining room
- Features: Open Concept
Kitchen
- Features: Country Kitchen, Eat-in Kitchen, Pantry, Solid Surface Counters, View to Family Room
Heating
- Natural Gas
Cooling
- Ceiling Fan(s), Central Air
Appliances
- Included: Dishwasher, Gas Cooktop, Gas Oven, Gas Water Heater, Range Hood, Refrigerator
- Laundry: Main Level
Features
- Double Vanity, Entrance Foyer, Walk-In Closet(s)
- Flooring: Hardwood, Other
- Windows: Plantation Shutters
- Basement: None
- Number of fireplaces: 1
- Fireplace features: Gas Log
- Common walls with other units/homes: No Common Walls
Interior area
- Total structure area: 2,264
- Total interior livable area: 2,264 sqft
- Finished area above ground: 2,264
Property
Parking
- Total spaces: 2
- Parking features: Driveway, Garage, Garage Faces Front
- Garage spaces: 2
- Has uncovered spaces: Yes
Accessibility
- Accessibility features: Accessible Kitchen, Accessible Kitchen Appliances, Accessible Washer/Dryer
Features
- Levels: Two
- Stories: 2
- Patio & porch: Front Porch, Rear Porch, Wrap Around
- Exterior features: None
- Pool features: None
- Spa features: None
- Fencing: Back Yard
- Has view: Yes
- View description: Rural
- Waterfront features: None
- Body of water: None
Lot
- Size: 0.27 Acres
- Features: Back Yard, Front Yard
Details
- Additional structures: None
- Parcel number: 12154C B050
- Other equipment: None
- Horse amenities: None
Construction
Type & style
- Home type: SingleFamily
- Architectural style: Contemporary
- Property subtype: Single Family Residence, Residential
Materials
- Brick Front
- Foundation: Slab
- Roof: Shingle
Condition
- Resale
- New construction: No
- Year built: 2001
Utilities & green energy
- Electric: 110 Volts, 220 Volts in Garage, 220 Volts in Laundry
- Sewer: Public Sewer
- Water: Public
- Utilities for property: Sewer Available
Green energy
- Energy efficient items: Water Heater
- Energy generation: None
Community & neighborhood
Security
- Security features: Smoke Detector(s)
Community
- Community features: Street Lights
Location
- Region: Rex
- Subdivision: Stagecoach Crossing
Other
Other facts
- Road surface type: Concrete
Price history
| Date | Event | Price |
|---|---|---|
| 3/17/2023 | Sold | $325,000$144/sqft |
Source: | ||
| 2/20/2023 | Pending sale | $325,000$144/sqft |
Source: | ||
| 2/9/2023 | Listed for sale | $325,000+123.5%$144/sqft |
Source: | ||
| 7/10/2000 | Sold | $145,400$64/sqft |
Source: Public Record | ||
Public tax history
| Year | Property taxes | Tax assessment |
|---|---|---|
| 2024 | $3,902 +29.6% | $99,040 +20.3% |
| 2023 | $3,010 -2.7% | $82,320 +5.8% |
| 2022 | $3,093 +1.5% | $77,840 +2.2% |
Find assessor info on the county website
Neighborhood: 30273
Nearby schools
GreatSchools rating
- 4/10Roberta T. Smith Elementary SchoolGrades: PK-5Distance: 1.9 mi
- 7/10Adamson Middle SchoolGrades: 6-8Distance: 1.6 mi
- 4/10Morrow High SchoolGrades: 9-12Distance: 3.2 mi
Schools provided by the listing agent
- Elementary: Roberta T. Smith
- Middle: Adamson
- High: Morrow
Source: FMLS GA. This data may not be complete. We recommend contacting the local school district to confirm school assignments for this home.
Get a cash offer in 3 minutes
Find out how much your home could sell for in as little as 3 minutes with a no-obligation cash offer.
Estimated market value
$310,400
Get a cash offer in 3 minutes
Find out how much your home could sell for in as little as 3 minutes with a no-obligation cash offer.
Estimated market value
$310,400
