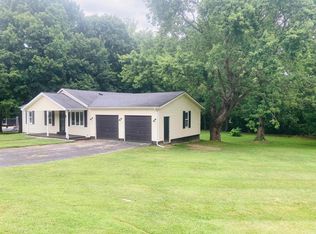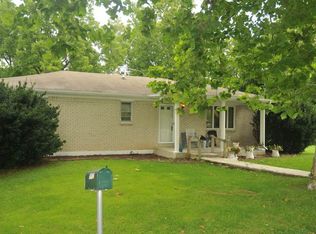Sold
$200,000
5898 W 875 County Rd S, Knightstown, IN 46148
2beds
1,775sqft
Residential, Single Family Residence
Built in 1950
0.98 Acres Lot
$189,800 Zestimate®
$113/sqft
$1,188 Estimated rent
Home value
$189,800
$171,000 - $211,000
$1,188/mo
Zestimate® history
Loading...
Owner options
Explore your selling options
What's special
Look no further ! This 2 bedroom 1 bath home sits on a quiet corner lot just a mile east of historic Knightstown. Featuring an open concept living room and kitchen. It also has a full sized pantry, finished 2 car garage with laundry access. There is a large deck off the back with a very relaxing view of Buck Creek. Located is Charles A. Beard School District.
Zillow last checked: 8 hours ago
Listing updated: May 21, 2025 at 08:57am
Listing Provided by:
Bryan Paugh 765-524-0134,
Legacy Real Estate Partners,
Julia Hoffman 765-524-3055,
Legacy Real Estate Partners
Bought with:
Gary Ralston
Carpenter, REALTORS®
Source: MIBOR as distributed by MLS GRID,MLS#: 22028499
Facts & features
Interior
Bedrooms & bathrooms
- Bedrooms: 2
- Bathrooms: 1
- Full bathrooms: 1
- Main level bathrooms: 1
- Main level bedrooms: 2
Primary bedroom
- Features: Laminate
- Level: Main
- Area: 150 Square Feet
- Dimensions: 15x10
Bedroom 2
- Features: Laminate
- Level: Main
- Area: 121 Square Feet
- Dimensions: 11x11
Kitchen
- Features: Laminate
- Level: Main
- Area: 169 Square Feet
- Dimensions: 13x13
Living room
- Features: Laminate
- Level: Main
- Area: 420 Square Feet
- Dimensions: 21x20
Heating
- Forced Air, Propane
Appliances
- Included: None, Dishwasher, Dryer, Microwave, Washer
Features
- Breakfast Bar
- Has basement: Yes
Interior area
- Total structure area: 1,775
- Total interior livable area: 1,775 sqft
- Finished area below ground: 0
Property
Parking
- Total spaces: 2
- Parking features: Attached
- Attached garage spaces: 2
Features
- Levels: One
- Stories: 1
Lot
- Size: 0.98 Acres
Details
- Parcel number: 331626310355000029
- Horse amenities: None
Construction
Type & style
- Home type: SingleFamily
- Architectural style: Ranch
- Property subtype: Residential, Single Family Residence
Materials
- Vinyl Siding
- Foundation: Concrete Perimeter
Condition
- New construction: No
- Year built: 1950
Utilities & green energy
- Water: Private Well
Community & neighborhood
Location
- Region: Knightstown
- Subdivision: No Subdivision
Price history
| Date | Event | Price |
|---|---|---|
| 5/19/2025 | Sold | $200,000-6.9%$113/sqft |
Source: | ||
| 3/29/2025 | Pending sale | $214,900$121/sqft |
Source: | ||
| 3/25/2025 | Listed for sale | $214,900$121/sqft |
Source: | ||
Public tax history
Tax history is unavailable.
Neighborhood: 46148
Nearby schools
GreatSchools rating
- 5/10Knightstown Intermediate SchoolGrades: 4-8Distance: 1.2 mi
- 4/10Knightstown High SchoolGrades: 9-12Distance: 2.5 mi
- 7/10Knightstown Elementary SchoolGrades: PK-3Distance: 1.7 mi
Schools provided by the listing agent
- Elementary: Knightstown Elementary School
- High: Knightstown High School
Source: MIBOR as distributed by MLS GRID. This data may not be complete. We recommend contacting the local school district to confirm school assignments for this home.

Get pre-qualified for a loan
At Zillow Home Loans, we can pre-qualify you in as little as 5 minutes with no impact to your credit score.An equal housing lender. NMLS #10287.

