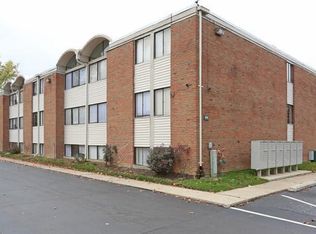UPDATED AND METICULOUSLY MAINTAINED CAPE COD HOME NESTLED ONTO A VERY SCENIC & PRIVATE 2.25+ ACRE WOODED LOT! ~2,400SF ON 3 FINISHED LEVELS. EXPANSIVE GREAT ROOM ADDITION HAS VAULTED CEILINGS, SKYLIGHTS, BUILT-IN DESK/OFFICE W/CONCRETE COUNTERS, 1/2 BATH & FRENCH DOORS TO DECK, PATIO W/FIRE PIT AND GORGEOUS POND W/WATERFALL. UPDATED KITCHEN W/CONCRETE COUNTERS & FLUTED CABINETS. UPPER LEVEL OWNER'S SUITE HAS LOFT/SITTING ROOM, BR, 2 WALK-IN CLOSETS & REMODELED BATH W/SKYLIGHTS, & GARDEN TUB. FINISHED LL HAS DRY BAR AND RECREATION ROOM. 4 CAR (TANDEM) GARAGE + TONS OF PARKING. TOO MANY UPDATES TO LIST. NEAR DOWNTOWN WORTHINGTON, MAJOR ARTERIES/FREEWAYS, BUS LINES, SHOPPING, RESTAURANTS & MORE! 1ST OR 2ND FLOOR OWNER'S SUITE.
This property is off market, which means it's not currently listed for sale or rent on Zillow. This may be different from what's available on other websites or public sources.
