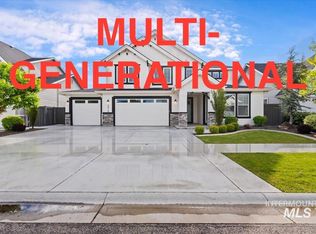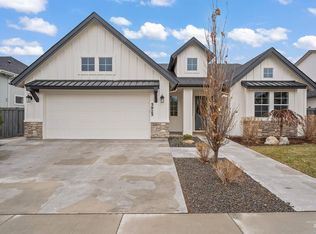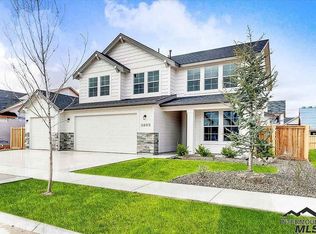Sold
Price Unknown
5898 S Ashcroft Way, Meridian, ID 83642
5beds
4baths
3,368sqft
Single Family Residence
Built in 2019
8,712 Square Feet Lot
$828,800 Zestimate®
$--/sqft
$3,381 Estimated rent
Home value
$828,800
$787,000 - $870,000
$3,381/mo
Zestimate® history
Loading...
Owner options
Explore your selling options
What's special
Check out this gorgeous 2-story home in sought-after Century Farms! A long entryway leads to an open great room with a beautiful stone fireplace and built-in shelving and cabinets. Bright kitchen features white cabinetry all the way to the ceiling, a breakfast bar and island ready for entertaining, double ovens, tile backsplash, and an extended pantry with barn door entrance. Head outside to relax under the covered patio and play in the large back yard. Enjoy two separate entries back inside including mudroom, and a dream of a laundry room with sink. Master bedroom boasts plenty of walk-in closet space, a double bathroom vanity, soaker tub, and walk-in shower. All four bedrooms are spacious, and home's office and bonus room each have closets to be used as additional bedrooms. Enjoy neighborhood walkways, the community park and pool around the block, and the convenience of being just minutes to the freeway.
Zillow last checked: 8 hours ago
Listing updated: April 04, 2023 at 05:22pm
Listed by:
Tyler Horn 208-871-9671,
Amherst Madison
Bought with:
Vittoria Milbourn
Keller Williams Realty Boise
Source: IMLS,MLS#: 98866127
Facts & features
Interior
Bedrooms & bathrooms
- Bedrooms: 5
- Bathrooms: 4
- Main level bathrooms: 2
- Main level bedrooms: 1
Primary bedroom
- Level: Upper
Bedroom 2
- Level: Upper
Bedroom 3
- Level: Upper
Bedroom 4
- Level: Upper
Bedroom 5
- Level: Main
Family room
- Level: Main
Kitchen
- Level: Main
Living room
- Level: Main
Office
- Level: Main
Heating
- Electric, Forced Air, Natural Gas
Cooling
- Central Air
Appliances
- Included: Dishwasher, Disposal, Double Oven, Microwave, Oven/Range Built-In
Features
- Bath-Master, Den/Office, Family Room, Great Room, Rec/Bonus, Double Vanity, Central Vacuum Plumbed, Walk-In Closet(s), Breakfast Bar, Pantry, Kitchen Island, Granit/Tile/Quartz Count, Number of Baths Main Level: 2, Number of Baths Upper Level: 2, Bonus Room Level: Upper
- Has basement: No
- Has fireplace: Yes
- Fireplace features: Gas
Interior area
- Total structure area: 3,368
- Total interior livable area: 3,368 sqft
- Finished area above ground: 3,368
- Finished area below ground: 0
Property
Parking
- Total spaces: 3
- Parking features: Attached, Driveway
- Attached garage spaces: 3
- Has uncovered spaces: Yes
Features
- Levels: Two
- Patio & porch: Covered Patio/Deck
Lot
- Size: 8,712 sqft
- Dimensions: 66 x 120
- Features: Standard Lot 6000-9999 SF, Irrigation Available, Sidewalks, Auto Sprinkler System, Pressurized Irrigation Sprinkler System
Details
- Parcel number: R363621060
Construction
Type & style
- Home type: SingleFamily
- Property subtype: Single Family Residence
Materials
- Frame, HardiPlank Type
- Foundation: Crawl Space
- Roof: Architectural Style
Condition
- Year built: 2019
Utilities & green energy
- Water: Public
Community & neighborhood
Location
- Region: Meridian
- Subdivision: Century Farm
HOA & financial
HOA
- Has HOA: Yes
- HOA fee: $600 annually
Other
Other facts
- Listing terms: Cash,Conventional,FHA,VA Loan
- Ownership: Fee Simple
Price history
Price history is unavailable.
Public tax history
| Year | Property taxes | Tax assessment |
|---|---|---|
| 2025 | $2,872 -18.6% | $745,300 +5.6% |
| 2024 | $3,531 -4.9% | $705,500 +6.8% |
| 2023 | $3,711 +14.5% | $660,700 -20.2% |
Find assessor info on the county website
Neighborhood: 83642
Nearby schools
GreatSchools rating
- 10/10Hillsdale ElementaryGrades: PK-5Distance: 0.5 mi
- 6/10Lake Hazel Middle SchoolGrades: 6-8Distance: 0.9 mi
- 8/10Mountain View High SchoolGrades: 9-12Distance: 2.7 mi
Schools provided by the listing agent
- Elementary: Hillsdale
- Middle: Lake Hazel
- High: Mountain View
- District: West Ada School District
Source: IMLS. This data may not be complete. We recommend contacting the local school district to confirm school assignments for this home.


