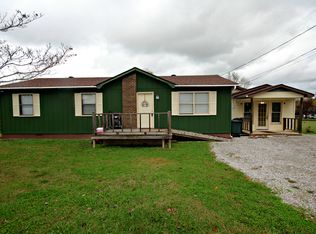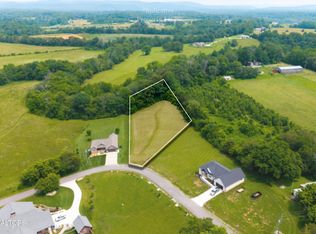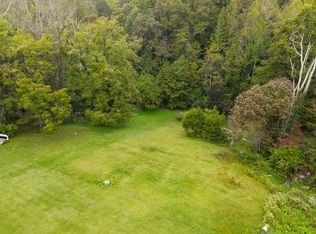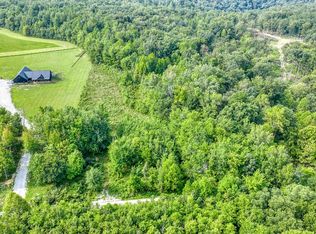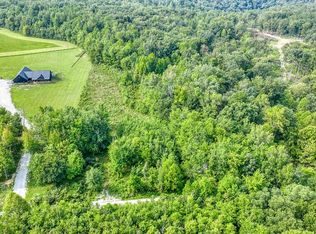3 lots with septic, approved for 2 bedroom houses. Commercial or residential development opportunity, adjacent to new Dollar General. Lots 1, 2, &3.
Active
$100,000
5898 Hilham Rd, Cookeville, TN 38506
--beds
--baths
1.48Acres
Unimproved Land
Built in ----
1.48 Acres Lot
$-- Zestimate®
$--/sqft
$-- HOA
What's special
- 13 days |
- 266 |
- 7 |
Zillow last checked: 8 hours ago
Listing updated: February 16, 2026 at 08:28am
Listing Provided by:
Susannah Rote 615-383-7878,
Turner & Associates Realty 615-383-7878
Source: RealTracs MLS as distributed by MLS GRID,MLS#: 3131160
Facts & features
Interior
Interior area
- Total structure area: 0
Property
Lot
- Size: 1.48 Acres
- Features: Cleared
- Topography: Cleared
Details
- Parcel number: 008 05800 000
- Zoning: None
- Special conditions: Standard
Utilities & green energy
- Sewer: Private Sewer
- Water: Private
- Utilities for property: Water Available
Community & HOA
Community
- Subdivision: Gilberto Sebastian
HOA
- Has HOA: No
Location
- Region: Cookeville
Financial & listing details
- Tax assessed value: $229,300
- Annual tax amount: $1,525
- Date on market: 2/16/2026
- Inclusions: Land Only
- Road surface type: Other
Estimated market value
Not available
Estimated sales range
Not available
Not available
Price history
Price history
| Date | Event | Price |
|---|---|---|
| 2/16/2026 | Listed for sale | $100,000-82.8% |
Source: | ||
| 1/16/2026 | Sold | $580,000+24.8% |
Source: | ||
| 7/15/2025 | Pending sale | $464,900 |
Source: | ||
| 6/11/2025 | Price change | $464,900-1.1% |
Source: | ||
| 4/15/2025 | Price change | $469,900-1.1% |
Source: | ||
| 3/28/2025 | Price change | $474,900-1% |
Source: | ||
| 3/14/2025 | Listed for sale | $479,900+84.6% |
Source: | ||
| 8/25/2023 | Sold | $260,000-13.3% |
Source: | ||
| 7/19/2023 | Contingent | $299,900 |
Source: | ||
| 6/16/2023 | Price change | $299,900-2.9% |
Source: | ||
| 3/10/2023 | Price change | $309,000-6.3% |
Source: | ||
| 12/16/2022 | Listed for sale | $329,900 |
Source: | ||
Public tax history
Public tax history
| Year | Property taxes | Tax assessment |
|---|---|---|
| 2025 | $1,525 | $57,325 |
| 2024 | $1,525 -19.7% | $57,325 -19.7% |
| 2023 | $1,899 +34.2% | $71,375 +24.7% |
| 2022 | $1,415 | $57,250 +2.3% |
| 2021 | -- | $55,950 +42.8% |
| 2020 | $1,146 | $39,175 |
| 2019 | $1,146 +7.2% | $39,175 |
| 2018 | $1,069 +0% | $39,175 |
| 2017 | $1,069 | $39,175 |
| 2016 | $1,069 -2.7% | $39,175 |
| 2015 | $1,099 -2% | $39,175 -2% |
| 2014 | $1,121 | $39,974 |
| 2013 | $1,121 -0.2% | $39,974 |
| 2012 | $1,123 +6.2% | $39,974 |
| 2011 | $1,057 | $39,974 |
| 2010 | -- | $39,974 +3.1% |
| 2009 | $1,066 | $38,773 |
| 2008 | $1,066 +7% | $38,773 |
| 2007 | $996 +27.8% | $38,773 +21.8% |
| 2006 | $780 +3.1% | $31,828 +9.6% |
| 2005 | $756 | $29,049 |
| 2004 | $756 +4.9% | $29,049 |
| 2002 | $720 | $29,049 |
| 2001 | -- | $29,049 -75% |
| 2000 | -- | $116,194 |
Find assessor info on the county website
BuyAbility℠ payment
Estimated monthly payment
Boost your down payment with 6% savings match
Earn up to a 6% match & get a competitive APY with a *. Zillow has partnered with to help get you home faster.
Learn more*Terms apply. Match provided by Foyer. Account offered by Pacific West Bank, Member FDIC.Climate risks
Neighborhood: 38506
Nearby schools
GreatSchools rating
- 7/10Algood Middle SchoolGrades: PK,5-8Distance: 5 mi
- 8/10Cookeville High SchoolGrades: PK,9-12Distance: 3.8 mi
- 7/10Northeast Elementary SchoolGrades: PK-4Distance: 5.3 mi
Schools provided by the listing agent
- Elementary: Algood Elementary
- Middle: Algood Middle School
- High: Cookeville High School
Source: RealTracs MLS as distributed by MLS GRID. This data may not be complete. We recommend contacting the local school district to confirm school assignments for this home.
