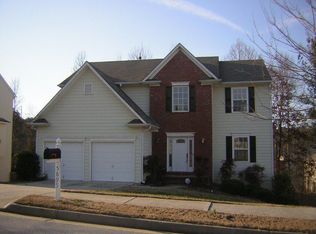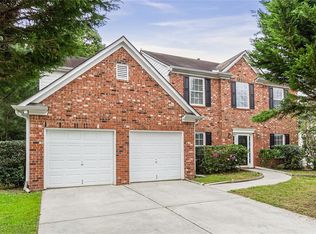Great home perfect for large family with so much to offer including formal living and dining rooms, eat in kitchen, large family room, spacious master bedrooms, loft area on full daylight basement.
This property is off market, which means it's not currently listed for sale or rent on Zillow. This may be different from what's available on other websites or public sources.

