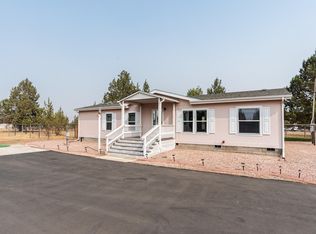Closed
$519,900
5897 SW Shad Rd, Terrebonne, OR 97760
3beds
2baths
1,784sqft
Manufactured On Land, Manufactured Home
Built in 1992
1.92 Acres Lot
$516,800 Zestimate®
$291/sqft
$1,611 Estimated rent
Home value
$516,800
Estimated sales range
Not available
$1,611/mo
Zestimate® history
Loading...
Owner options
Explore your selling options
What's special
Discover your dream home in a peaceful neighborhood, on a paved road offering convenience. This light-filled home features large windows and skylights, complemented by new wood laminate floors and a stunning remodeled kitchen with a spacious pantry. Enjoy the convenience of a mud room and laundry area with a separate entrance. The home is equipped with a heat pump and a cozy pellet stove for winter warmth. A massive shop/garage 38x50 is heated, insulated, with 50 amp, 220 service, plus a woodstove. Offering endless possibilities, from vehicle storage to creative projects, and can house up to six cars and your RV. Step outside to an expansive covered back deck, ideal for gatherings. The fully fenced garden is complete with timed watering. The property boasts fruit trees and a chicken coop, perfect for those seeking a sustainable lifestyle. With quiet neighbors and easy access, this property offers the ultimate blend of comfort and serenity. Make this inviting house your forever home!
Zillow last checked: 8 hours ago
Listing updated: February 10, 2026 at 03:47am
Listed by:
Crooked River Realty 541-923-2000
Bought with:
Keller Williams Realty Central Oregon
Source: Oregon Datashare,MLS#: 220200833
Facts & features
Interior
Bedrooms & bathrooms
- Bedrooms: 3
- Bathrooms: 2
Heating
- Heat Pump, Pellet Stove
Cooling
- Heat Pump
Appliances
- Included: Dishwasher, Disposal, Microwave, Oven, Range, Range Hood, Refrigerator, Water Heater
Features
- Ceiling Fan(s), Double Vanity, Fiberglass Stall Shower, Laminate Counters, Linen Closet, Open Floorplan, Pantry, Shower/Tub Combo, Walk-In Closet(s)
- Flooring: Carpet, Laminate, Simulated Wood, Vinyl
- Windows: Double Pane Windows, Skylight(s), Vinyl Frames
- Basement: None
- Has fireplace: No
- Common walls with other units/homes: No Common Walls
Interior area
- Total structure area: 1,784
- Total interior livable area: 1,784 sqft
Property
Parking
- Total spaces: 6
- Parking features: Detached, Garage Door Opener, Gravel, Heated Garage, RV Access/Parking, RV Garage, Storage, Tandem, Workshop in Garage
- Garage spaces: 6
Accessibility
- Accessibility features: Accessible Approach with Ramp, Accessible Bedroom, Accessible Closets, Accessible Doors, Accessible Entrance, Accessible Full Bath, Accessible Hallway(s), Accessible Kitchen
Features
- Levels: One
- Stories: 1
- Patio & porch: Covered Deck, Deck, Front Porch, Patio, Rear Porch
- Has private pool: Yes
- Pool features: Association, Community
- Has view: Yes
- View description: Territorial
Lot
- Size: 1.92 Acres
- Features: Drip System, Garden, Level, Sprinkler Timer(s)
Details
- Additional structures: Greenhouse, Poultry Coop, RV/Boat Storage, Second Garage, Storage, Workshop
- Parcel number: 7156
- Zoning description: R3
- Special conditions: Standard
- Horses can be raised: Yes
Construction
Type & style
- Home type: MobileManufactured
- Architectural style: Ranch
- Property subtype: Manufactured On Land, Manufactured Home
Materials
- Foundation: Block
- Roof: Composition
Condition
- New construction: No
- Year built: 1992
Utilities & green energy
- Sewer: Septic Tank
- Water: Public
- Utilities for property: Natural Gas Available
Green energy
- Water conservation: Water-Smart Landscaping
Community & neighborhood
Security
- Security features: Carbon Monoxide Detector(s), Smoke Detector(s)
Community
- Community features: Pool, Pickleball, Access to Public Lands, Park, Playground, Tennis Court(s), Trail(s)
Location
- Region: Terrebonne
- Subdivision: Crr3_C
HOA & financial
HOA
- Has HOA: Yes
- HOA fee: $290 semi-annually
- Amenities included: Golf Course, Park, Pickleball Court(s), Playground, Pool, Snow Removal, Tennis Court(s)
Other
Other facts
- Body type: Double Wide
- Listing terms: Cash,Conventional,FHA,USDA Loan,VA Loan
- Road surface type: Paved
Price history
| Date | Event | Price |
|---|---|---|
| 6/6/2025 | Sold | $519,900$291/sqft |
Source: | ||
| 5/11/2025 | Pending sale | $519,900$291/sqft |
Source: | ||
| 5/10/2025 | Contingent | $519,900$291/sqft |
Source: | ||
| 5/2/2025 | Listed for sale | $519,900+191.3%$291/sqft |
Source: | ||
| 7/15/2013 | Sold | $178,500-2.2%$100/sqft |
Source: | ||
Public tax history
| Year | Property taxes | Tax assessment |
|---|---|---|
| 2024 | $2,789 +3.7% | $159,690 +3% |
| 2023 | $2,689 +3.1% | $155,040 +3% |
| 2022 | $2,609 +4.9% | $150,530 +3% |
Find assessor info on the county website
Neighborhood: 97760
Nearby schools
GreatSchools rating
- 6/10Terrebonne Community SchoolGrades: K-5Distance: 6.5 mi
- 4/10Elton Gregory Middle SchoolGrades: 6-8Distance: 9.3 mi
- 4/10Redmond High SchoolGrades: 9-12Distance: 11.3 mi
Schools provided by the listing agent
- Elementary: Terrebonne Community School
- Middle: Elton Gregory Middle
- High: Redmond High
Source: Oregon Datashare. This data may not be complete. We recommend contacting the local school district to confirm school assignments for this home.
Sell with ease on Zillow
Get a Zillow Showcase℠ listing at no additional cost and you could sell for —faster.
$516,800
2% more+$10,336
With Zillow Showcase(estimated)$527,136
