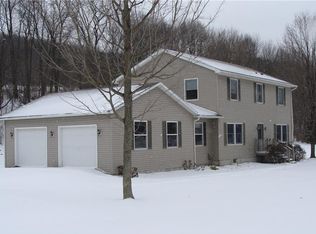Equestrian estate situated on 40 acres. Mix of pastures, fields, woods w. trails throughout. Spacious 4400 SF 4/5 bedroom authentic farmhouse w/3 levels of living space. Large eat-in kitchen w. cherry cabinets, soapstone counters, 1st floor master suite, laundry, office, & living room w. gas fire. Climate controlled in-floor radiant heating & split zone A/C. Enjoy morning coffee while watching the sunrise on the oversized country porch. 40x72 4 bay garage serves as storage for cars, trucks, & toys and includes a heated workshop. Multiple barns, which include a 36x48 5 stall barn w. turnouts & wash stall & hydrant. Newly constructed 80x175 arena w/ addl 8 stalls and a 1600 SF 2 bd loft apt. Taxes shown ($15,545) reflect a larger parcel. More land available, see s1208020. Up to approximately 100 acres of additional acreage available.
This property is off market, which means it's not currently listed for sale or rent on Zillow. This may be different from what's available on other websites or public sources.
