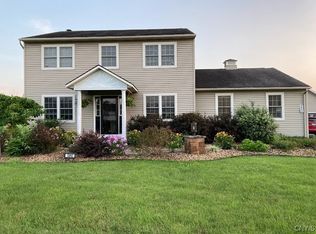Closed
$455,000
5896 Mud Mill Rd, Brewerton, NY 13029
3beds
2,384sqft
Single Family Residence
Built in 2003
2.73 Acres Lot
$502,600 Zestimate®
$191/sqft
$3,014 Estimated rent
Home value
$502,600
$477,000 - $528,000
$3,014/mo
Zestimate® history
Loading...
Owner options
Explore your selling options
What's special
Are you in the market for a home with land? Yes? Then look no further than 5896 Mud Mill Road. This gorgeous colonial style home, with a two week old roof, sits on 2.73 manicured acres. The 4-car garage is a perfect place to keep your toys and cars. Inside this well kept beauty you'll find open concept with a kitchen, dining and living room combination all kept comfortable during our long winters by a double sided gas fireplace. Your home office with a fireplace provides you with comfort and solitude. The dining room allows for larger gatherings during holidays or special occasions. The Primary Suite features a very large bedroom area along with a reading/bonus area. The upstairs laundry eliminates the need to carry your laundry to the basement. The finished basement has a lot of room to create multiple entertainment and/or exercise opportunities. All of this sits on 2.73 acres that include a private pond. Space, space and more space make this home a must see in your search. Please feel free to attend the Open House on Sunday, November 12, 2023 from 1 pm - 3 pm and see it for yourself! An offer deadline may be set shortly after the Open House.
Zillow last checked: 8 hours ago
Listing updated: May 01, 2024 at 06:54am
Listed by:
Thomas Tarry JR 315-430-4894,
Move Real Estate,
Jodi Tarry 315-558-3966,
Tarry Management Group
Bought with:
Maria George, 40GE1032401
Pemberley Realty, LTD
Source: NYSAMLSs,MLS#: S1509210 Originating MLS: Syracuse
Originating MLS: Syracuse
Facts & features
Interior
Bedrooms & bathrooms
- Bedrooms: 3
- Bathrooms: 3
- Full bathrooms: 2
- 1/2 bathrooms: 1
- Main level bathrooms: 1
Heating
- Gas, Forced Air
Cooling
- Central Air
Appliances
- Included: Dryer, Dishwasher, Electric Cooktop, Electric Oven, Electric Range, Disposal, Gas Water Heater, Microwave, Refrigerator, Washer
- Laundry: In Basement, Upper Level
Features
- Breakfast Bar, Ceiling Fan(s), Separate/Formal Dining Room, Entrance Foyer, Eat-in Kitchen, Kitchen Island, Kitchen/Family Room Combo, Pantry, Sliding Glass Door(s), Window Treatments, Convertible Bedroom
- Flooring: Carpet, Hardwood, Tile, Varies
- Doors: Sliding Doors
- Windows: Drapes
- Basement: Full,Partially Finished,Sump Pump
- Number of fireplaces: 1
Interior area
- Total structure area: 2,384
- Total interior livable area: 2,384 sqft
Property
Parking
- Total spaces: 4
- Parking features: Attached, Electricity, Garage, Heated Garage, Driveway, Garage Door Opener
- Attached garage spaces: 4
Features
- Levels: Two
- Stories: 2
- Patio & porch: Deck
- Exterior features: Blacktop Driveway, Deck
Lot
- Size: 2.73 Acres
- Dimensions: 198 x 753
- Features: Residential Lot
Details
- Additional structures: Shed(s), Storage
- Parcel number: 31228909900000020730000000
- Special conditions: Standard
- Other equipment: Generator
Construction
Type & style
- Home type: SingleFamily
- Architectural style: Colonial
- Property subtype: Single Family Residence
Materials
- Brick, PEX Plumbing
- Foundation: Poured
- Roof: Asphalt,Shingle
Condition
- Resale
- Year built: 2003
Utilities & green energy
- Electric: Circuit Breakers
- Sewer: Septic Tank
- Water: Connected, Public
- Utilities for property: Cable Available, High Speed Internet Available, Water Connected
Community & neighborhood
Location
- Region: Brewerton
- Subdivision: Lands/R Landers
Other
Other facts
- Listing terms: Cash,Conventional,FHA,VA Loan
Price history
| Date | Event | Price |
|---|---|---|
| 2/5/2024 | Sold | $455,000+3.4%$191/sqft |
Source: | ||
| 11/14/2023 | Pending sale | $439,900$185/sqft |
Source: | ||
| 11/9/2023 | Listed for sale | $439,900+10%$185/sqft |
Source: | ||
| 4/18/2023 | Sold | $400,000+0%$168/sqft |
Source: | ||
| 2/21/2023 | Pending sale | $399,900$168/sqft |
Source: HUNT ERA Real Estate Report a problem | ||
Public tax history
Tax history is unavailable.
Find assessor info on the county website
Neighborhood: 13029
Nearby schools
GreatSchools rating
- 6/10Brewerton Elementary SchoolGrades: PK-5Distance: 2.3 mi
- 4/10Central Square Middle SchoolGrades: 6-8Distance: 4 mi
- 5/10Paul V Moore High SchoolGrades: 9-12Distance: 5.7 mi
Schools provided by the listing agent
- District: Central Square
Source: NYSAMLSs. This data may not be complete. We recommend contacting the local school district to confirm school assignments for this home.
