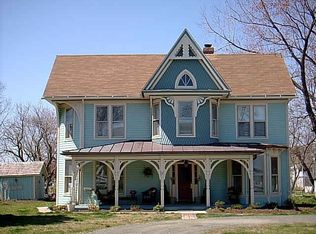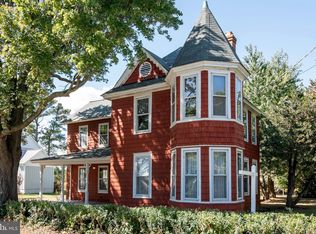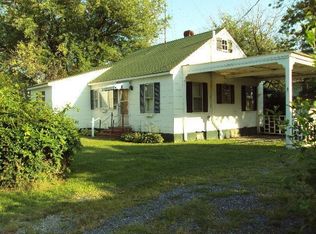Tilghman Island Victorian. The John Camper Harrison House. Beautifully restored 5 bedrooms 3 full baths, 2 wood burning masonry fire places. This historic home offers modern convenience with old world charm. Gorgeous woodwork and gleaming hardwood floors throughout . Formal dining room, living room, and eat-in kitchen , sunroom and den/ possible first floor bedroom. The two sets of oak pocket doors and the central stairway are rumored to have come from the Sharps Island Hotel. This gem is tucked away on one of the islands most picturesque streets, Gibsontown Road South. This home is truly one of a kind.
This property is off market, which means it's not currently listed for sale or rent on Zillow. This may be different from what's available on other websites or public sources.



