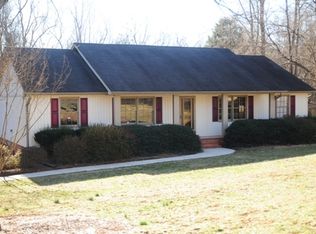THE TIME IS RIGHT! SELLER SAYS SELL, SELL, SELL! Don't miss seeing this professionally cleaned home with super functional floor plan. Great living spaces! Fenced backyard as well as invisible fencing back AND front. Main or lower level laundry options. Hardwood floors on main level; berber carpet on upper level. Loads of natural light! Please see supplemental information.
This property is off market, which means it's not currently listed for sale or rent on Zillow. This may be different from what's available on other websites or public sources.
