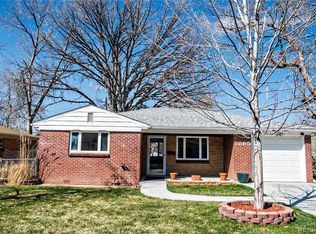Nicely Updated Brick Ranch near Panorama Park, 38th Ave Shops such as King Soopers at 38th & Sheridan and transportation!Just minutes to the Highlands neighborhood (east of Sheridan) & I-70. Light & Bright, Gleaming Hardwood floors and huge enclosed back porch overlooking park-like yard. Enjoy gardening and the Brick Potting Shed. Attached garage allows easy access to the house. Pride of Ownership and personal touches by current owner are evident. Much of original character remains: Mahogany doors, coved ceilings, light fixtures,etc. Newer roof, Central A/C & Furnace, fresh paint, Updated Kitchen and Bath, SS appliances make this a move in Ready Home.
This property is off market, which means it's not currently listed for sale or rent on Zillow. This may be different from what's available on other websites or public sources.
