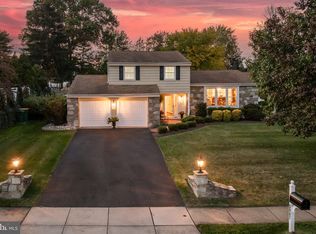Sold for $545,000
Street View
$545,000
5895 Tibby Rd, Bensalem, PA 19020
4beds
2baths
2,566sqft
SingleFamily
Built in 1969
0.36 Acres Lot
$628,000 Zestimate®
$212/sqft
$3,642 Estimated rent
Home value
$628,000
$584,000 - $672,000
$3,642/mo
Zestimate® history
Loading...
Owner options
Explore your selling options
What's special
5895 Tibby Rd, Bensalem, PA 19020 is a single family home that contains 2,566 sq ft and was built in 1969. It contains 4 bedrooms and 2.5 bathrooms. This home last sold for $545,000 in August 2025.
The Zestimate for this house is $628,000. The Rent Zestimate for this home is $3,642/mo.
Facts & features
Interior
Bedrooms & bathrooms
- Bedrooms: 4
- Bathrooms: 2.5
Heating
- Other
Cooling
- Central
Features
- Has fireplace: Yes
- Fireplace features: wood stove
Interior area
- Total interior livable area: 2,566 sqft
Property
Features
- Exterior features: Wood
Lot
- Size: 0.36 Acres
Details
- Parcel number: 02020122
Construction
Type & style
- Home type: SingleFamily
Materials
- Frame
Condition
- Year built: 1969
Community & neighborhood
Location
- Region: Bensalem
Price history
| Date | Event | Price |
|---|---|---|
| 8/28/2025 | Sold | $545,000$212/sqft |
Source: Public Record Report a problem | ||
| 5/17/2025 | Listed for sale | $545,000+39.9%$212/sqft |
Source: | ||
| 4/7/2025 | Sold | $389,644$152/sqft |
Source: Public Record Report a problem | ||
Public tax history
| Year | Property taxes | Tax assessment |
|---|---|---|
| 2025 | $7,181 | $31,560 |
| 2024 | $7,181 +7.3% | $31,560 |
| 2023 | $6,695 +0.6% | $31,560 |
Find assessor info on the county website
Neighborhood: 19020
Nearby schools
GreatSchools rating
- 5/10Belmont Hills El SchoolGrades: K-6Distance: 0.3 mi
- 6/10Robert K Shafer Middle SchoolGrades: 7-8Distance: 3.1 mi
- 5/10Bensalem Twp High SchoolGrades: 9-12Distance: 2.3 mi

Get pre-qualified for a loan
At Zillow Home Loans, we can pre-qualify you in as little as 5 minutes with no impact to your credit score.An equal housing lender. NMLS #10287.
