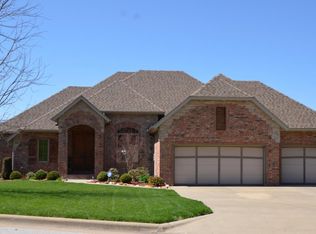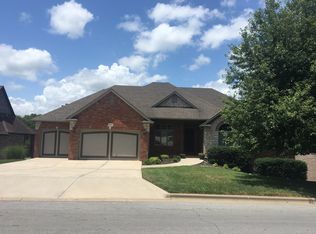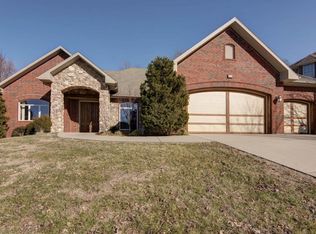Closed
Price Unknown
5895 S Northern Ridge Road, Springfield, MO 65810
6beds
4,949sqft
Single Family Residence
Built in 2006
0.37 Acres Lot
$702,600 Zestimate®
$--/sqft
$3,611 Estimated rent
Home value
$702,600
$667,000 - $738,000
$3,611/mo
Zestimate® history
Loading...
Owner options
Explore your selling options
What's special
Step in to this luxurious home and just say 'Wow' when you get a glimpse of the beautiful views that can be enjoyed from the huge windows throughout! All brick, on a gorgeous Rivercut lot that overlooks the private, open green space of the valley below and trees beyond, which is maintained by the HOA. The owners bought it in 2007 when it was just a year old, and have meticulously cared for it ever since. Very spacious with 6 bedrooms and 3 full baths. Quality built with rich, wood built-ins, tall, architecturally striking, ceiling treatments ; large rooms & storage throughout. Owner added the custom, richly carved, floor-to-ceiling, wood mantel with an electric fireplace, in the Living Room; upgraded to manufactured wood flooring in Entry, Hallway, LR, Stairway, and Bsmt. Bar area; updated Kitchen tile; new roof in 2019; Continuous Hot Water Heater approx. 5 years; Levolor blinds; stained both covered decks ; and stairs replaced summer of 2022. Living Room, spacious Kitchen, and Informal Dining Area in an open floorplan , all with that beautiful view. Formal Dining Room was built to accommodate that large dining furniture! Kitchen has lots of beautiful cabinetry, large pantry, newer backsplash, stainless appliances, upgraded Bosch dishwasher, and full granite. Three bedrooms on the main level with primary bedroom separate from the other two. Front corner bedroom was used as an office, and has beautiful, custom cabinetry & matching desk that all stay. Large primary bedroom also features huge windows, adjoining primary bath, and walkin closet that has a door opening on one wall of the huge laundry room for extra privacy and convenience. The lower level offers all the space and comfort for which one could ask! Huge bar area with lots of cabinetry and serving bar, absolutely huge living area with built-in fireplace, plus three more bedrooms and full bath. The windows & view are just as glorious here as they are on the first floor! The media room, comes
Zillow last checked: 8 hours ago
Listing updated: August 28, 2024 at 06:31pm
Listed by:
Wanda Jo Peabody 417-855-2333,
AMAX Real Estate
Bought with:
Wanda Jo Peabody, 1999033514
AMAX Real Estate
Source: SOMOMLS,MLS#: 60251624
Facts & features
Interior
Bedrooms & bathrooms
- Bedrooms: 6
- Bathrooms: 3
- Full bathrooms: 3
Bedroom 1
- Area: 280.54
- Dimensions: 16.6 x 16.9
Bedroom 2
- Area: 143.75
- Dimensions: 11.5 x 12.5
Bedroom 2
- Area: 127.68
- Dimensions: 11.2 x 11.4
Bedroom 4
- Description: Irregular Dimensions
Bedroom 5
- Area: 157.2
- Dimensions: 12 x 13.1
Bedroom 6
- Area: 208.98
- Dimensions: 12.9 x 16.2
Dining room
- Area: 183.27
- Dimensions: 12.3 x 14.9
Family room
- Area: 680
- Dimensions: 20 x 34
Other
- Area: 272.16
- Dimensions: 12.6 x 21.6
Living room
- Area: 403.76
- Dimensions: 19.6 x 20.6
Media room
- Area: 234.78
- Dimensions: 12.9 x 18.2
Other
- Description: Basement Bar Area
- Area: 252.98
- Dimensions: 13.9 x 18.2
Heating
- Central, Forced Air, Zoned, Natural Gas
Cooling
- Central Air, Zoned
Appliances
- Included: Electric Cooktop, Dishwasher, Disposal, Gas Water Heater, Instant Hot Water, Microwave, Water Softener Owned
- Laundry: Main Level
Features
- Marble Counters, Granite Counters, High Ceilings, Internet - Cellular/Wireless, Tray Ceiling(s), Vaulted Ceiling(s), Walk-In Closet(s), Walk-in Shower, Wet Bar
- Flooring: Carpet, Engineered Hardwood, Tile
- Windows: Blinds, Double Pane Windows
- Basement: Finished,Walk-Out Access,Full
- Attic: Pull Down Stairs
- Has fireplace: Yes
- Fireplace features: Basement, Electric, Family Room, Gas, Living Room, Two or More
Interior area
- Total structure area: 5,495
- Total interior livable area: 4,949 sqft
- Finished area above ground: 2,548
- Finished area below ground: 2,401
Property
Parking
- Total spaces: 3
- Parking features: Garage - Attached
- Attached garage spaces: 3
Features
- Levels: One
- Stories: 1
- Patio & porch: Covered, Deck
- Has spa: Yes
- Spa features: Bath
- Fencing: Metal,Partial,Privacy
- Has view: Yes
- View description: Panoramic
Lot
- Size: 0.37 Acres
- Features: Dead End Street, Sprinklers In Front, Sprinklers In Rear
Details
- Parcel number: 881828201128
- Other equipment: Media Projector System
Construction
Type & style
- Home type: SingleFamily
- Architectural style: Ranch
- Property subtype: Single Family Residence
Materials
- Brick
- Roof: Composition
Condition
- Year built: 2006
Utilities & green energy
- Sewer: Public Sewer
- Water: Public
- Utilities for property: Cable Available
Community & neighborhood
Security
- Security features: Security System, Smoke Detector(s)
Location
- Region: Springfield
- Subdivision: Rivercut
HOA & financial
HOA
- HOA fee: $856 annually
- Services included: Clubhouse, Common Area Maintenance, Pool, Trash
Other
Other facts
- Listing terms: Cash,Conventional,VA Loan
Price history
| Date | Event | Price |
|---|---|---|
| 11/20/2023 | Sold | -- |
Source: | ||
| 10/30/2023 | Pending sale | $669,900$135/sqft |
Source: | ||
| 9/11/2023 | Listed for sale | $669,900$135/sqft |
Source: | ||
Public tax history
| Year | Property taxes | Tax assessment |
|---|---|---|
| 2024 | $6,156 +0.5% | $111,150 |
| 2023 | $6,123 +18.1% | $111,150 +15.2% |
| 2022 | $5,184 +0% | $96,460 |
Find assessor info on the county website
Neighborhood: 65810
Nearby schools
GreatSchools rating
- 6/10Mcbride Elementary SchoolGrades: PK-4Distance: 1 mi
- 8/10Cherokee Middle SchoolGrades: 6-8Distance: 3.2 mi
- 8/10Kickapoo High SchoolGrades: 9-12Distance: 4.2 mi
Schools provided by the listing agent
- Elementary: SGF-McBride/Wilson's Cre
- Middle: SGF-Cherokee
- High: SGF-Kickapoo
Source: SOMOMLS. This data may not be complete. We recommend contacting the local school district to confirm school assignments for this home.


