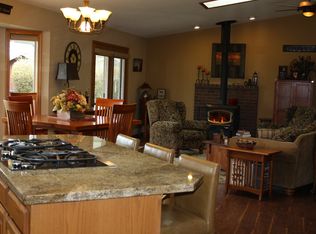Remodeled in July of 2019, this home now has an open floor plan with a new central gas fireplace, open to living, dining and kitchen. The kitchen has all new appliances including double ovens, 36" cooktop, drawer microwave, 36" counter depth refrigerator, dishwasher and a 30 bottle capacity wine refrigerator. The island is 5' x 7' and includes storage, seating for 4, prep sink, butcher block and quartz counter. Perimeter counters are also quartz. There is also a walk-in pantry. Flooring throughout all living and bedrooms in engineered hardwood. Tile and plank vinyl in baths and laundry room. There is a hot tub on the Master Bedroom patio. This remodel also includes all new exterior hardiboard siding, and a 22 x 16 covered patio. The attached garage is 21' wide x 24' deep. It includes floor to ceiling, 3' deep x 11' long built-in cabinets and refrigerator and sink space. There is a 12 x 16 storage shed as well. Added in 2016 is a 2,065 square foot detached garage with 4 vehicle bays, one of which having a 14' high door and is able to accommodate up to a 34' RV. It also includes a full bath, 50 gallon hot water heater and 2 accessible attic storage areas. This garage also features a dedicated 50 amp RV connection, indoor water spigot, dedicated storage room with 30 amp circuit and an onsite dump station. Also added in 2016 is exposed aggregate concrete on patios, entry and walkways. The majority of the property is fenced and cross fenced and has very mature landscaping and trees. There is plenty of room for gardens, vineyards, swimming pool or tennis court.
This property is off market, which means it's not currently listed for sale or rent on Zillow. This may be different from what's available on other websites or public sources.
