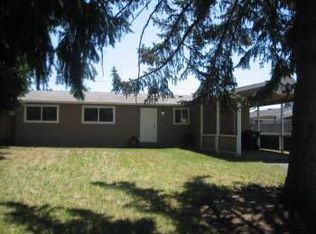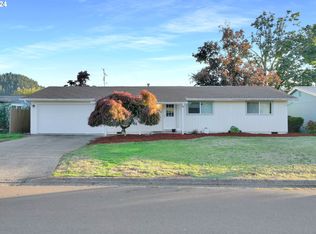Sold
$380,000
5895 E St, Springfield, OR 97478
3beds
1,404sqft
Residential, Single Family Residence
Built in 1963
9,147.6 Square Feet Lot
$398,900 Zestimate®
$271/sqft
$2,142 Estimated rent
Home value
$398,900
$379,000 - $419,000
$2,142/mo
Zestimate® history
Loading...
Owner options
Explore your selling options
What's special
Price Improvement on this very nice home with an oversized, 2 bay detached garage/shop that sits behind home. This is a wonderful large space for all of your hobbies. Large .21 of an acre lot with double gates for RV parking and garage access. Home has 3 bedrooms and 1 recently updated bath. The garage conversion offers additional space as a bonus room/family room or guest room. All original hardwood flooring throughout. Gas heating and central air, gas fireplace insert, updated kitchen cabinets, inside laundry, large covered back deck patio, additional storage lockers and a tool shed. All of this is located in a wonderful neighborhood of Thurston that is convenient to all shopping, amenities and quick freeway access.
Zillow last checked: 8 hours ago
Listing updated: February 01, 2024 at 12:36am
Listed by:
Lisa Borchers 541-654-7212,
Hybrid Real Estate
Bought with:
Shannon Bishop, 201227439
Keller Williams The Cooley Real Estate Group
Source: RMLS (OR),MLS#: 23008998
Facts & features
Interior
Bedrooms & bathrooms
- Bedrooms: 3
- Bathrooms: 1
- Full bathrooms: 1
- Main level bathrooms: 1
Primary bedroom
- Features: Ceiling Fan, Hardwood Floors
- Level: Main
- Area: 121
- Dimensions: 11 x 11
Bedroom 2
- Features: Ceiling Fan, Hardwood Floors
- Level: Main
- Area: 110
- Dimensions: 10 x 11
Bedroom 3
- Features: Ceiling Fan, Hardwood Floors
- Level: Main
- Area: 99
- Dimensions: 11 x 9
Dining room
- Features: Ceiling Fan, Sliding Doors, Vinyl Floor
- Level: Main
- Area: 90
- Dimensions: 9 x 10
Kitchen
- Features: Vinyl Floor
- Level: Main
- Area: 88
- Width: 11
Living room
- Features: Hardwood Floors
- Level: Main
- Area: 240
- Dimensions: 15 x 16
Heating
- Forced Air
Cooling
- Central Air
Appliances
- Included: Built-In Range, Dishwasher, Disposal, Free-Standing Refrigerator, Microwave, Gas Water Heater, Tank Water Heater
- Laundry: Laundry Room
Features
- Ceiling Fan(s)
- Flooring: Hardwood, Laminate, Vinyl, Wall to Wall Carpet, Concrete
- Doors: Storm Door(s), Sliding Doors
- Windows: Double Pane Windows, Vinyl Frames, Vinyl Window Double Paned
- Basement: Crawl Space
- Number of fireplaces: 1
- Fireplace features: Gas, Insert, Wood Burning Stove
Interior area
- Total structure area: 1,404
- Total interior livable area: 1,404 sqft
Property
Parking
- Total spaces: 1
- Parking features: Driveway, RV Access/Parking, Garage Door Opener, Converted Garage, Detached, Oversized
- Garage spaces: 1
- Has uncovered spaces: Yes
Accessibility
- Accessibility features: Minimal Steps, One Level, Walkin Shower, Accessibility
Features
- Levels: One
- Stories: 1
- Patio & porch: Covered Deck, Deck, Patio
- Fencing: Fenced
- Has view: Yes
- View description: Mountain(s)
Lot
- Size: 9,147 sqft
- Features: Level, SqFt 7000 to 9999
Details
- Additional structures: RVParking, ToolShed, Garagenull
- Parcel number: 0139251
- Zoning: LD
Construction
Type & style
- Home type: SingleFamily
- Architectural style: Ranch
- Property subtype: Residential, Single Family Residence
Materials
- Concrete, T111 Siding, Wood Siding
- Foundation: Concrete Perimeter
- Roof: Composition
Condition
- Resale
- New construction: No
- Year built: 1963
Utilities & green energy
- Gas: Gas
- Sewer: Public Sewer
- Water: Public
- Utilities for property: DSL
Community & neighborhood
Security
- Security features: Entry, Security Lights, Security System Owned
Location
- Region: Springfield
Other
Other facts
- Listing terms: Cash,Conventional,FHA
- Road surface type: Paved
Price history
| Date | Event | Price |
|---|---|---|
| 1/31/2024 | Sold | $380,000+3%$271/sqft |
Source: | ||
| 12/19/2023 | Pending sale | $369,000$263/sqft |
Source: | ||
| 10/26/2023 | Price change | $369,000-3.9%$263/sqft |
Source: | ||
| 10/11/2023 | Listed for sale | $384,000$274/sqft |
Source: | ||
| 10/5/2023 | Pending sale | $384,000$274/sqft |
Source: | ||
Public tax history
| Year | Property taxes | Tax assessment |
|---|---|---|
| 2025 | $3,756 +1.6% | $204,851 +3% |
| 2024 | $3,696 +4.4% | $198,885 +3% |
| 2023 | $3,538 +3.4% | $193,093 +3% |
Find assessor info on the county website
Neighborhood: 97478
Nearby schools
GreatSchools rating
- 6/10Ridgeview Elementary SchoolGrades: K-5Distance: 0.6 mi
- 6/10Thurston Middle SchoolGrades: 6-8Distance: 0.4 mi
- 5/10Thurston High SchoolGrades: 9-12Distance: 0.1 mi
Schools provided by the listing agent
- Elementary: Ridgeview
- Middle: Thurston
- High: Thurston
Source: RMLS (OR). This data may not be complete. We recommend contacting the local school district to confirm school assignments for this home.

Get pre-qualified for a loan
At Zillow Home Loans, we can pre-qualify you in as little as 5 minutes with no impact to your credit score.An equal housing lender. NMLS #10287.

