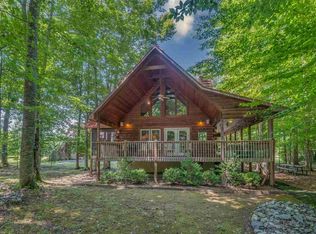Call Sandy Clayton with Keller Williams Realty for more information on this amazing opportunity - 864-205-6744! Unique opportunity to live on the Green River! If privacy and seclusion is what you are looking for, you have found your own river front paradise! Gravel driveway is over a half a mile long! This might be what heaven looks like! Four covered porches to enjoy listening to the rush of the Green River, and feel the cool breezes off it! In the winter, you can see for what seems like miles up the river! Stunning, custom home located on 6.7 acres and over 1100 feet along the river! On the property you will find: fenced area with chicken coop, pad ready for a barn to be built on, covered shed for hay, small rustic shed for multiple uses, retaining walls of stacked boulders, fenced in area behind the house, large exposed aggregate patio overlooking the river, no deed restrictions, expansive concrete parking area in front of the home, and so much more! The front covered porch has tongue and groove pine ceilings, recessed lighting, and is poured concrete for low maintenance. The house is hardi plank siding and has hardi shake on the dormers. A gorgeous wooded double front door with obscure glass greets you! The main level features distressed, handscraped hardwoods and tile in the wet areas! The large foyer with curved accent wall takes you to a completely open kitchen, formal dining room, breakfast area, and great room! The great room has 18’ high ceilings, stacked stone fireplace with gas logs, and reclaimed antique mantle and surround with glass shelving. A chefs kitchen over looks the front of the home with propane fueled gas range, commercial grade refrigerator, prep sink, breakfast bar, silestone counter tops, and upgraded cabinets! There is even a serving bar in the breakfast area, which makes this home perfect for entertaining large crowds! The formal dining room will house a massive table - would seat 18-20 people with ease! There is even a powder room for your guests on the main level with copper sink. The master suite is located on the main level. Double door entry, chandelier, massive walk in closet, tile shower, vanity with copper sinks, and the jetted tub are just a FEW of the highlights of this relaxing retreat! A walk in laundry room with cabinetry and folding area is located just off the master bedroom. An iron railed staircase leads you up to the second level with a loft that is open to the great room! So many uses for this space, and there is even another covered porch on the second floor! Two bedrooms are located upstairs, and a shared bath with dual vanities! Cased windows throughout the home. Off the great room, there is a large, covered ironwood deck with vaulted tongue in groove ceiling! A covered breezeway takes you to a detached two car garage. Above the garage, is a bonus/media room with half bath. This space could be expanded to create a full bath and would be a great inlaw apartment or teen suite! A mini split HVAC services this space. You could not recreate this home for the current listing price in todays market! Per seller, no one can build around you. This is a one of a kind home, in a one of a kind location!
This property is off market, which means it's not currently listed for sale or rent on Zillow. This may be different from what's available on other websites or public sources.

