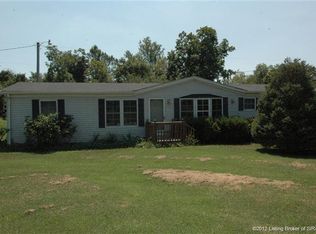First time in the MLS this 1950's home has lots of original details! Located in the award winning Floyd Central, Highland Hills, Georgetown Elem School System! This cozy home on 0.60 acres features a family room, living room, dining room, spacious eat-in kitchen, 1 bathroom, and 3 bedrooms with A LOT of closet and storage space throughout. The kitchen has original wood cabinetry and is centrally located in the house- all appliances stay. Enjoy the wood burning stove during the cold winters and in the summer feast on the abundant blackberry bushes that have produced many cobblers and other sweet treats over the years. Lots of beautiful perennial vegetation that blooms in multiple colors in the spring and summer. The home is well built and in great shape structurally, but could use some cosmetic TLC. There is a detached 1 car garage with an attached workshop and another detached shed. Don't wait to see this HOME! Buyer(s) or buyer's agent to verify taxes, exemptions, sq. ft., acreage.
This property is off market, which means it's not currently listed for sale or rent on Zillow. This may be different from what's available on other websites or public sources.

