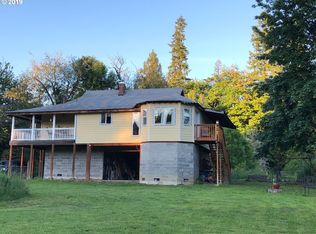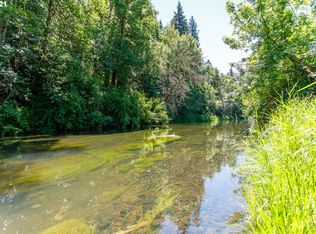Immaculate home on 2 acres w/ separate 1 acre build-able lot included! Charming home includes multi-purpose private entry bonus room. Updated features includes: central AC, gas furnace, hardy plank siding, wrap-around deck, composition roof, SS fridge, 2 ovens, 2 working wells, whole house h20 filtration system, 4 bay shop w/ car lift, gas range/griddle, Enjoy the fruit trees & and park setting.
This property is off market, which means it's not currently listed for sale or rent on Zillow. This may be different from what's available on other websites or public sources.


