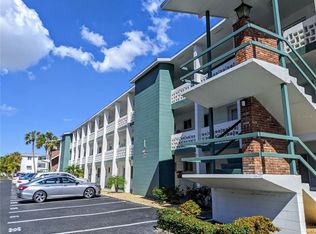Sold for $150,000
$150,000
5893 Welcome Rd #I7, Bradenton, FL 34207
2beds
966sqft
Condominium
Built in 1969
-- sqft lot
$143,100 Zestimate®
$155/sqft
$1,743 Estimated rent
Home value
$143,100
$130,000 - $156,000
$1,743/mo
Zestimate® history
Loading...
Owner options
Explore your selling options
What's special
Come explore this beautifully updated and freshly painted 2-bedroom, 2-bathroom condo in Second Bayshore Condominiums. Recent upgrades include new fixtures, ceiling fans, an updated electrical panel, and modernized kitchen and bathrooms. The ceramic tile flooring throughout offers easy maintenance. Relax with your morning coffee or unwind with a glass of wine on the enclosed lanai. The community features a large heated pool, a common area laundry, and a shuffleboard court. Convenient shopping is just around the corner, with a brand new Publix, Target, T.J. Maxx, dining options, and a fitness center all within 1/10th of a mile. Monthly fees are incredibly affordable—come see for yourself!
Zillow last checked: 8 hours ago
Listing updated: February 03, 2025 at 04:05pm
Listing Provided by:
Mischelle Gray 941-806-8960,
LIV SARASOTA REALTY 941-366-0555,
Christopher Gray 941-713-5323,
LIV SARASOTA REALTY
Bought with:
Christopher Gray, 3112074
LIV SARASOTA REALTY
Source: Stellar MLS,MLS#: A4635299 Originating MLS: Sarasota - Manatee
Originating MLS: Sarasota - Manatee

Facts & features
Interior
Bedrooms & bathrooms
- Bedrooms: 2
- Bathrooms: 2
- Full bathrooms: 2
Primary bedroom
- Features: Walk-In Closet(s)
- Level: First
- Dimensions: 16.6x11.1
Bedroom 2
- Features: Built-in Closet
- Level: First
- Dimensions: 11.2x9.3
Primary bathroom
- Level: First
- Dimensions: 7.6x4.6
Bathroom 2
- Level: First
- Dimensions: 7.6x5
Balcony porch lanai
- Level: First
- Dimensions: 10x6
Kitchen
- Level: First
- Dimensions: 9x7.5
Living room
- Level: First
- Dimensions: 24.1x11.3
Heating
- Central
Cooling
- Central Air
Appliances
- Included: Electric Water Heater, Microwave, Range, Refrigerator
- Laundry: Common Area
Features
- Ceiling Fan(s), Living Room/Dining Room Combo, Thermostat
- Flooring: Ceramic Tile
- Doors: Sliding Doors
- Has fireplace: No
- Common walls with other units/homes: End Unit
Interior area
- Total structure area: 976
- Total interior livable area: 966 sqft
Property
Features
- Levels: One
- Stories: 1
- Patio & porch: Covered, Enclosed, Rear Porch
- Pool features: Gunite, Heated, In Ground
Details
- Parcel number: 5952516952
- Zoning: RSF6
- Special conditions: None
Construction
Type & style
- Home type: Condo
- Property subtype: Condominium
Materials
- Block
- Foundation: Slab
- Roof: Shingle
Condition
- Completed
- New construction: No
- Year built: 1969
Utilities & green energy
- Sewer: Public Sewer
- Water: Public
- Utilities for property: Cable Connected, Electricity Connected, Public, Sewer Connected, Street Lights, Water Available
Community & neighborhood
Community
- Community features: Association Recreation - Owned, Buyer Approval Required, Clubhouse, Community Mailbox, Pool, Special Community Restrictions
Senior living
- Senior community: Yes
Location
- Region: Bradenton
- Subdivision: BAYSHORE II SEC 16
HOA & financial
HOA
- Has HOA: Yes
- HOA fee: $384 monthly
- Amenities included: Clubhouse, Elevator(s), Laundry, Maintenance, Pool, Shuffleboard Court
- Services included: Common Area Taxes, Community Pool, Reserve Fund, Fidelity Bond, Maintenance Structure, Maintenance Grounds, Pest Control, Pool Maintenance
- Association name: Casey Management
Other fees
- Pet fee: $0 monthly
Other financial information
- Total actual rent: 0
Other
Other facts
- Listing terms: Cash,Conventional,VA Loan
- Ownership: Fee Simple
- Road surface type: Asphalt
Price history
| Date | Event | Price |
|---|---|---|
| 2/3/2025 | Sold | $150,000-6.3%$155/sqft |
Source: | ||
| 1/14/2025 | Pending sale | $160,000$166/sqft |
Source: | ||
| 1/10/2025 | Listed for sale | $160,000+50.9%$166/sqft |
Source: | ||
| 1/9/2021 | Listing removed | -- |
Source: | ||
| 1/6/2021 | Listed for rent | $900$1/sqft |
Source: | ||
Public tax history
| Year | Property taxes | Tax assessment |
|---|---|---|
| 2024 | $1,950 +9% | $89,843 +10% |
| 2023 | $1,789 +21% | $81,675 +10% |
| 2022 | $1,479 +15.6% | $74,250 +10% |
Find assessor info on the county website
Neighborhood: Bayshore Gardens
Nearby schools
GreatSchools rating
- 4/10Bayshore Elementary SchoolGrades: PK-5Distance: 0.6 mi
- 1/10Electa Lee Magnet Middle SchoolGrades: 6-8Distance: 1.4 mi
- 2/10Bayshore High SchoolGrades: 9-12Distance: 1 mi
Get a cash offer in 3 minutes
Find out how much your home could sell for in as little as 3 minutes with a no-obligation cash offer.
Estimated market value
$143,100
