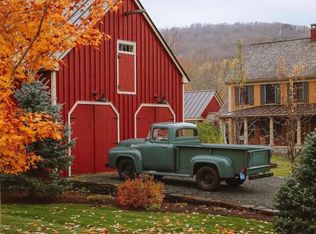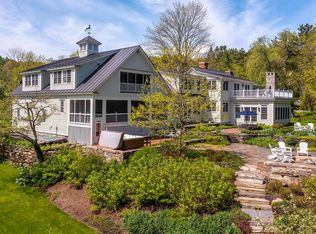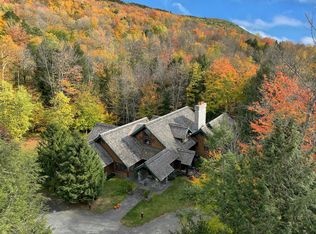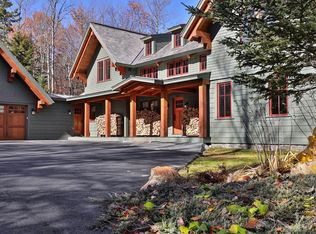"LONG WAY HILL" - An elegant and beautifully constructed residence of the highest quality, privately situated on 54 acres with long-range views, lawns, gardens, fields and trails. Beautiful perennial and wildflower gardens offer charming, private views of woods and hills over a half-acre pond. Architect-designed in the style of a traditional New England country home, the main residence has 5 bedrooms each with ensuite baths, 3 fireplaces, a 4-story elevator, spectacular great room with vaulted ceiling, massive stone fireplace and library bookshelves. A formal foyer greets guests, offering an elegant welcome into the home. The oversized gourmet kitchen has an eat-in dining table, butler’s pantry and adjoining children’s playroom. The formal dining-sitting room has a fireplace. 1st level private library (office) with fireplace, a bar room and private half-bath. The lower level offers a game-theatre room plus a workout room with sauna. The 2 bedroom apartment has full kitchen, laundry, and sitting-dining area - perfect either for guests or as a caregiver or au pair suite. Mud-entry, 3-car attached garage. 1st-rate, over-engineered mechanicals including central AC throughout, automatic whole-house backup generator, and high speed fiber-optic connectivity. 4 open porches, outdoor hot tub, screened-in porch, walking trails, open fields. Located 2 minutes from Twin Farms and Barnard Village/Silver Lake, and 15 minutes from Woodstock village. SEE MORE ON THE PROPERTY WEBSITE.
Active
Listed by:
John Snyder,
Snyder Donegan Real Estate Group Cell:802-280-5406
$4,900,000
5893 Stage Road, Barnard, VT 05031
7beds
9,464sqft
Est.:
Single Family Residence
Built in 2006
54.26 Acres Lot
$4,423,400 Zestimate®
$518/sqft
$-- HOA
What's special
Half-acre pondMassive stone fireplaceOpen fieldsLong-range viewsScreened-in porchFormal dining-sitting roomBar room
- 224 days |
- 663 |
- 39 |
Zillow last checked: 8 hours ago
Listing updated: July 29, 2025 at 12:56pm
Listed by:
John Snyder,
Snyder Donegan Real Estate Group Cell:802-280-5406
Source: PrimeMLS,MLS#: 5041063
Tour with a local agent
Facts & features
Interior
Bedrooms & bathrooms
- Bedrooms: 7
- Bathrooms: 9
- Full bathrooms: 5
- 3/4 bathrooms: 2
- 1/2 bathrooms: 2
Heating
- Propane, Oil, Wood, Air to Air Heat Exchanger, Baseboard, Hot Water, In Floor, Radiant
Cooling
- Central Air
Appliances
- Included: Gas Cooktop, Dishwasher, Disposal, Dryer, Range Hood, Freezer, Microwave, Double Oven, Wall Oven, Gas Range, Refrigerator, Washer, Propane Water Heater
- Laundry: 2nd Floor Laundry
Features
- Cedar Closet(s), Elevator, In-Law/Accessory Dwelling, In-Law Suite, Kitchen Island, Vaulted Ceiling(s), Wet Bar
- Flooring: Carpet, Hardwood, Manufactured, Slate/Stone
- Windows: Window Treatments
- Basement: Climate Controlled,Full,Partially Finished,Walk-Up Access
- Has fireplace: Yes
- Fireplace features: Gas, Wood Burning, 3+ Fireplaces
Interior area
- Total structure area: 11,314
- Total interior livable area: 9,464 sqft
- Finished area above ground: 8,442
- Finished area below ground: 1,022
Property
Parking
- Total spaces: 3
- Parking features: Crushed Stone, Finished, Heated Garage, Parking Spaces 3, Attached
- Garage spaces: 3
Accessibility
- Accessibility features: 1st Floor 1/2 Bathroom, 1st Floor Hrd Surfce Flr, Access to Common Areas, Access to Parking, Bathroom w/5 Ft. Diameter, Kitchen w/5 Ft. Diameter, Multi-Level w/Stack Clost
Features
- Levels: 3
- Stories: 3
- Patio & porch: Patio, Covered Porch, Enclosed Porch, Screened Porch
- Has view: Yes
- Waterfront features: Pond
- Frontage length: Road frontage: 1000
Lot
- Size: 54.26 Acres
- Features: Conserved Land, Field/Pasture, Landscaped, Level, Secluded, Sloped, Views, Walking Trails, Wooded, Near Snowmobile Trails
Details
- Zoning description: Res
- Other equipment: Radon Mitigation
Construction
Type & style
- Home type: SingleFamily
- Architectural style: Other
- Property subtype: Single Family Residence
Materials
- Wood Frame, Clapboard Exterior, Wood Exterior
- Foundation: Below Frost Line, Slab w/ Frost Wall
- Roof: Architectural Shingle
Condition
- New construction: No
- Year built: 2006
Utilities & green energy
- Electric: Circuit Breakers, Generator
- Sewer: 1000 Gallon, Leach Field, Private Sewer
- Utilities for property: Underground Utilities
Community & HOA
Community
- Security: Carbon Monoxide Detector(s), Security System, Smoke Detector(s), Hardwired Smoke Detector
Location
- Region: Barnard
Financial & listing details
- Price per square foot: $518/sqft
- Tax assessed value: $4,112,000
- Annual tax amount: $78,830
- Date on market: 5/15/2025
- Exclusions: Excluded: Artwork, bbq grills, dry ager, safes, antique bar in game room, patio and porch furniture, wine coolers in basement. (Yard art negotiable)
- Road surface type: Paved
Estimated market value
$4,423,400
$4.20M - $4.64M
$1,946/mo
Price history
Price history
| Date | Event | Price |
|---|---|---|
| 5/15/2025 | Listed for sale | $4,900,000$518/sqft |
Source: | ||
Public tax history
Public tax history
Tax history is unavailable.BuyAbility℠ payment
Est. payment
$28,801/mo
Principal & interest
$19001
Property taxes
$8085
Home insurance
$1715
Climate risks
Neighborhood: 05031
Nearby schools
GreatSchools rating
- NABarnard AcademyGrades: PK-6Distance: 0.6 mi
- 5/10White River Valley Middle SchoolGrades: 6-8Distance: 7.7 mi
- 7/10White River Valley High SchoolGrades: 9-12Distance: 8 mi
Schools provided by the listing agent
- Elementary: Barnard Academy
- Middle: Woodstock Union Middle Sch
- High: Woodstock Senior UHSD #4
- District: Mountain Views Supervisory Union
Source: PrimeMLS. This data may not be complete. We recommend contacting the local school district to confirm school assignments for this home.
- Loading
- Loading



